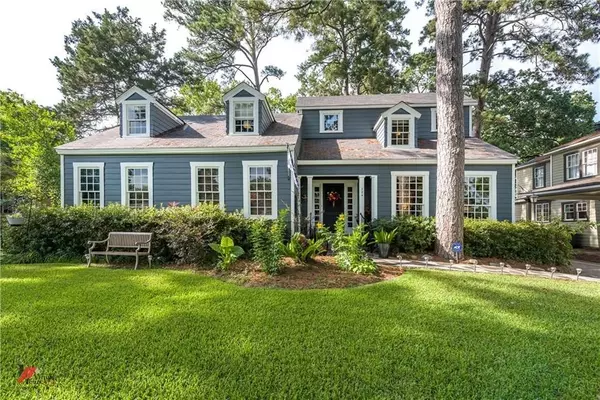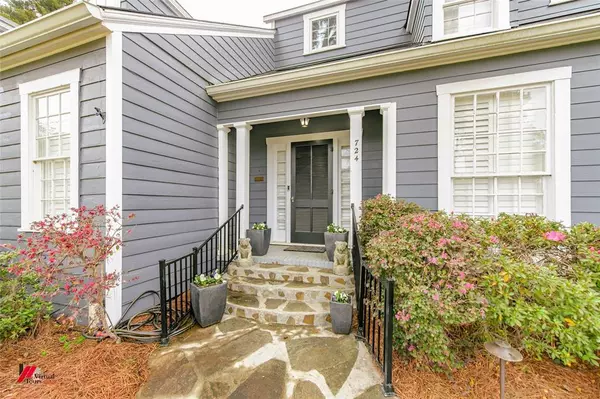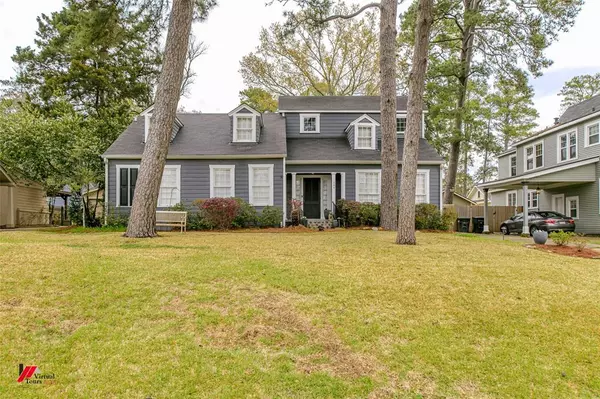724 Dudley Drive Shreveport, LA 71104
UPDATED:
12/04/2024 07:26 PM
Key Details
Property Type Single Family Home
Sub Type Single Family Residence
Listing Status Active
Purchase Type For Sale
Square Footage 3,237 sqft
Price per Sqft $125
Subdivision Glenwood Park Sub
MLS Listing ID 20555181
Bedrooms 3
Full Baths 2
HOA Y/N None
Year Built 1934
Annual Tax Amount $3,741
Lot Size 9,801 Sqft
Acres 0.225
Property Description
Location
State LA
County Caddo
Direction GPS
Rooms
Dining Room 1
Interior
Interior Features Built-in Features, Built-in Wine Cooler, Cable TV Available, Dry Bar, Eat-in Kitchen, Flat Screen Wiring, Granite Counters, High Speed Internet Available, Kitchen Island, Natural Woodwork, Paneling, Pantry, Wainscoting, Walk-In Closet(s)
Heating Central, Fireplace(s)
Cooling Ceiling Fan(s), Central Air
Flooring Hardwood, Laminate, Tile
Fireplaces Number 4
Fireplaces Type Decorative, Den, Dining Room, Electric, Gas Logs, Wood Burning
Appliance Commercial Grade Range, Commercial Grade Vent, Dishwasher, Disposal, Dryer, Gas Oven, Gas Range, Gas Water Heater, Microwave, Plumbed For Gas in Kitchen, Refrigerator, Vented Exhaust Fan, Washer
Heat Source Central, Fireplace(s)
Laundry Gas Dryer Hookup, Utility Room
Exterior
Garage Spaces 1.0
Fence Full, Privacy, Wood
Utilities Available Cable Available, City Sewer, City Water, Curbs, Electricity Connected, Sidewalk
Roof Type Asphalt
Total Parking Spaces 1
Garage Yes
Building
Story Two
Foundation Pillar/Post/Pier
Level or Stories Two
Structure Type Other
Schools
School District Caddo Psb
Others
Ownership owner
Acceptable Financing Conventional, FHA
Listing Terms Conventional, FHA





