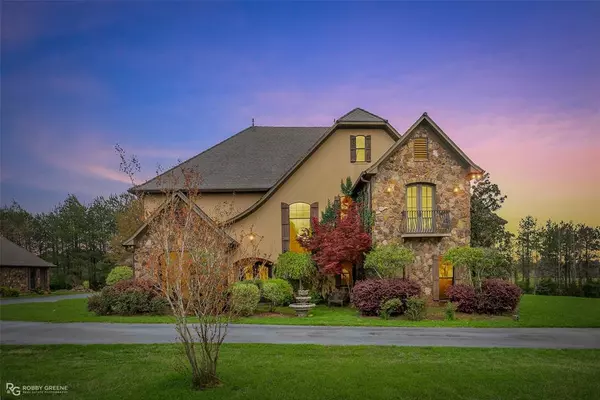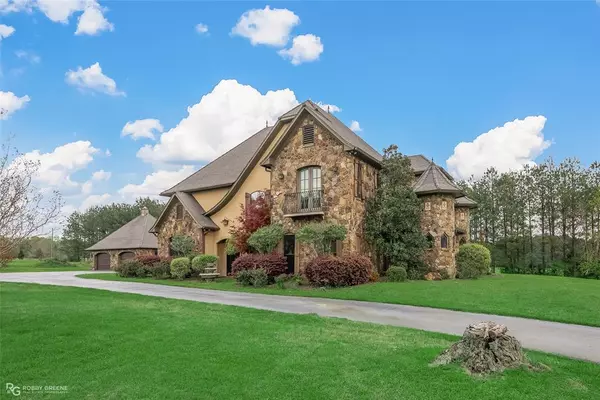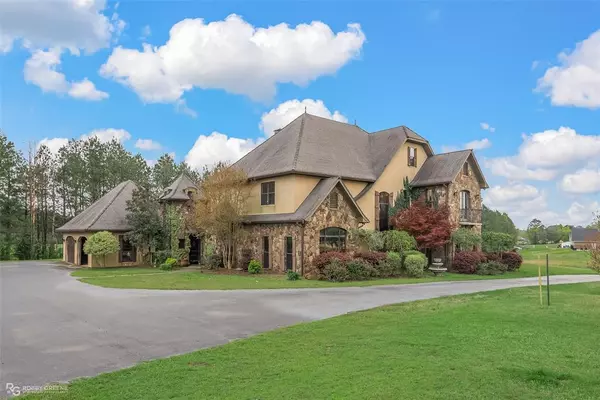1281 Highway 159 Minden, LA 71055
UPDATED:
12/31/2024 10:48 PM
Key Details
Property Type Single Family Home
Sub Type Single Family Residence
Listing Status Active
Purchase Type For Sale
Square Footage 4,625 sqft
Price per Sqft $151
Subdivision Greenbriar Sub
MLS Listing ID 20573379
Style French,Other
Bedrooms 4
Full Baths 3
Half Baths 1
HOA Y/N None
Year Built 2008
Annual Tax Amount $5,623
Lot Size 3.600 Acres
Acres 3.6
Property Description
Location
State LA
County Webster
Community Airport/Runway, Campground, Fishing, Golf, Lake, Park, Pickle Ball Court, Playground, Restaurant, Tennis Court(S)
Direction Utilize GPS
Rooms
Dining Room 2
Interior
Interior Features Built-in Features, Cable TV Available, Cathedral Ceiling(s), Chandelier, Decorative Lighting, Double Vanity, Eat-in Kitchen, Flat Screen Wiring, Granite Counters, High Speed Internet Available, Kitchen Island, Natural Woodwork, Other, Pantry, Sound System Wiring, Walk-In Closet(s)
Heating Central
Cooling Ceiling Fan(s), Central Air
Flooring Carpet, Ceramic Tile, Travertine Stone, Wood
Fireplaces Number 3
Fireplaces Type Bath, Bedroom, Gas Logs, Gas Starter, Glass Doors, Living Room, Master Bedroom, Outside, Raised Hearth, Wood Burning
Equipment Generator, Home Theater
Appliance Built-in Gas Range, Commercial Grade Range, Commercial Grade Vent, Dishwasher, Disposal, Gas Oven, Gas Range, Double Oven, Refrigerator, Tankless Water Heater, Vented Exhaust Fan
Heat Source Central
Laundry Full Size W/D Area
Exterior
Exterior Feature Balcony, Covered Patio/Porch, Gas Grill, Rain Gutters, Outdoor Kitchen, Outdoor Living Center, RV/Boat Parking
Garage Spaces 4.0
Fence Wood
Community Features Airport/Runway, Campground, Fishing, Golf, Lake, Park, Pickle Ball Court, Playground, Restaurant, Tennis Court(s)
Utilities Available All Weather Road, Cable Available, City Sewer, City Water, Electricity Connected, Individual Gas Meter, Natural Gas Available
Roof Type Asphalt
Total Parking Spaces 4
Garage Yes
Building
Lot Description Acreage, Cleared, Few Trees, Landscaped, Pine
Story Two
Foundation Slab
Level or Stories Two
Structure Type Rock/Stone,Stucco
Schools
Elementary Schools Webster Psb
Middle Schools Webster Psb
High Schools Webster Psb
School District 40 School Dist #6
Others
Ownership owner
Acceptable Financing Cash, Conventional, FHA, Fixed, VA Loan
Listing Terms Cash, Conventional, FHA, Fixed, VA Loan
Special Listing Condition Aerial Photo





