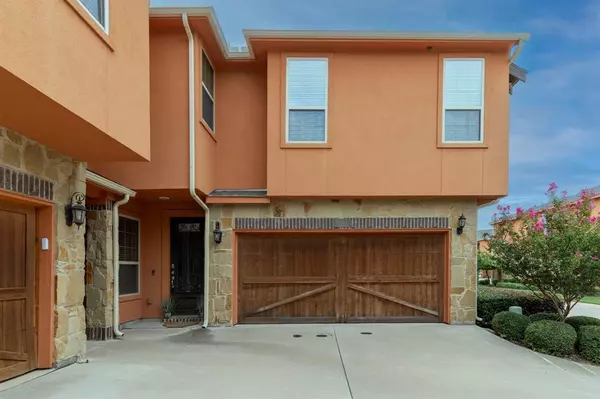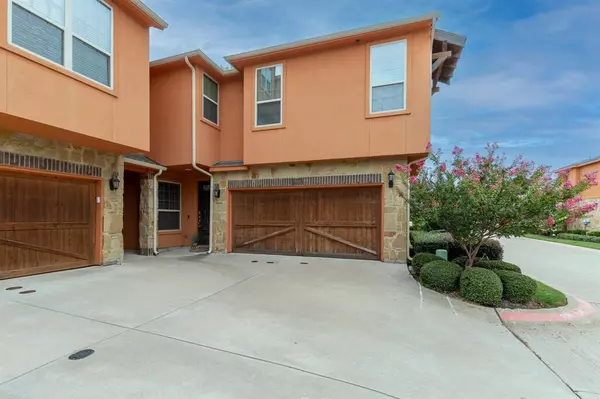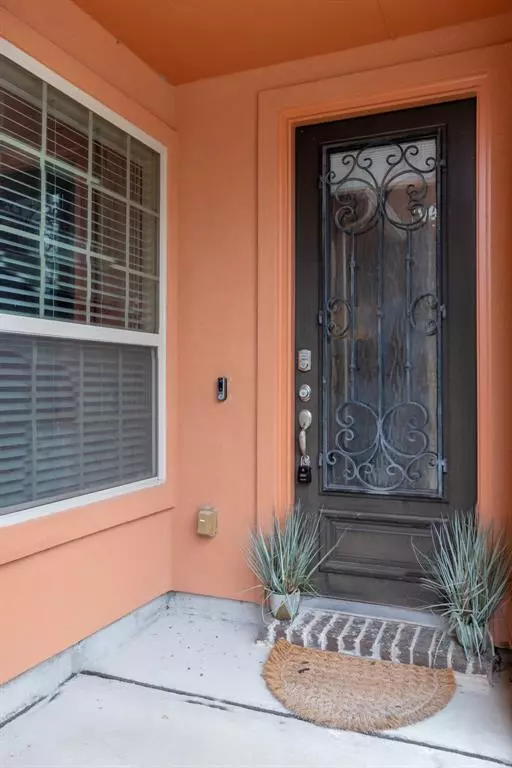2670 Venice Drive #1 Grand Prairie, TX 75054
UPDATED:
12/12/2024 05:08 PM
Key Details
Property Type Townhouse
Sub Type Townhouse
Listing Status Active
Purchase Type For Sale
Square Footage 1,797 sqft
Price per Sqft $196
Subdivision Lakeshore Village
MLS Listing ID 20682795
Style Mediterranean
Bedrooms 2
Full Baths 2
Half Baths 1
HOA Fees $1,000
HOA Y/N Mandatory
Year Built 2016
Annual Tax Amount $7,919
Lot Size 2,787 Sqft
Acres 0.064
Property Description
Location
State TX
County Dallas
Community Community Pool, Gated
Direction From Hwy 360 exit Broad and go east. Broad will turn into England Parkway. South on Arlington Webb Britton, east on Seaton to Balboa.
Rooms
Dining Room 1
Interior
Interior Features Cable TV Available, Decorative Lighting, Double Vanity, Granite Counters, Kitchen Island, Open Floorplan, Pantry, Walk-In Closet(s)
Heating Central, Electric
Cooling Ceiling Fan(s), Central Air, Electric
Flooring Carpet, Ceramic Tile, Wood
Appliance Dishwasher, Disposal, Electric Water Heater, Gas Cooktop, Gas Oven
Heat Source Central, Electric
Laundry Electric Dryer Hookup, Utility Room, Full Size W/D Area, Washer Hookup
Exterior
Exterior Feature Balcony, Covered Patio/Porch, Rain Gutters
Garage Spaces 2.0
Fence Wood
Community Features Community Pool, Gated
Utilities Available City Sewer, City Water
Roof Type Composition
Total Parking Spaces 2
Garage Yes
Building
Lot Description Corner Lot, Sprinkler System
Story Two
Foundation Slab
Level or Stories Two
Structure Type Rock/Stone
Schools
Elementary Schools Lakeridge
Middle Schools Permenter
High Schools Cedar Hill
School District Cedar Hill Isd
Others
Ownership Sabrina Dunn
Acceptable Financing Cash, Conventional, FHA, VA Loan
Listing Terms Cash, Conventional, FHA, VA Loan





