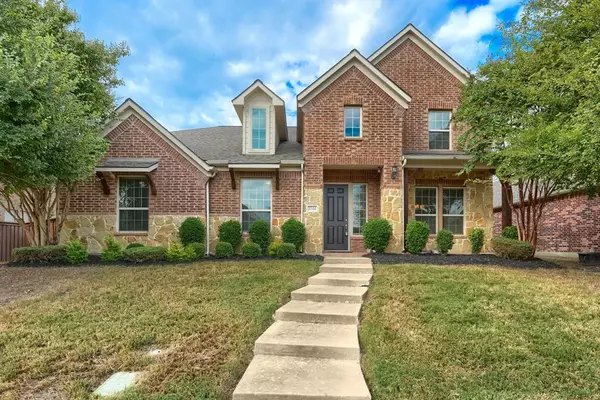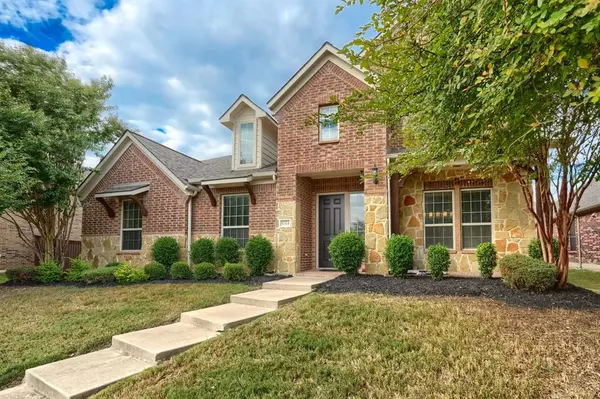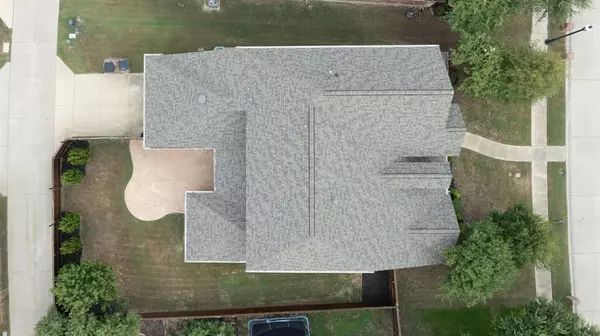1044 Everglades Drive Allen, TX 75013
UPDATED:
01/11/2025 11:04 PM
Key Details
Property Type Single Family Home
Sub Type Single Family Residence
Listing Status Active
Purchase Type For Sale
Square Footage 3,669 sqft
Price per Sqft $198
Subdivision Waterford Parks Ph 6B & 7
MLS Listing ID 20718143
Bedrooms 4
Full Baths 3
HOA Fees $365
HOA Y/N Mandatory
Year Built 2013
Annual Tax Amount $10,632
Lot Size 8,450 Sqft
Acres 0.194
Property Description
This stunning home near the HUB, Farm, Spirit Park, and the upcoming H.E.B and Costco blends modern luxury with timeless charm. Recent upgrades include hardwood floors throughout, additional lighting to brighten every corner, and a new roof installed just months ago. The HVAC system has been recently updated, and a pre-inspection has been completed for peace of mind.
The open floor plan is ideal for entertaining, featuring a gourmet kitchen with granite countertops, stainless steel appliances, and an expansive island. The cozy living area, complete with a fireplace, flows seamlessly into the dining spaces, making gatherings effortless.
The primary suite offers a tranquil retreat with a spa-inspired ensuite featuring a soaking tub, walk-in shower, and dual vanities. A custom-designed walk-in closet provides exceptional storage. Additional bedrooms are generously sized, offering flexibility for guests or a home office.
Step outside to a finished patio that's perfect for entertaining or relaxing in the Texas sunshine. The large backyard features a beautifully manicured lawn, offering plenty of space for outdoor activities, gardening, or play. With a park next door, enjoy endless outdoor activities just steps away.
Located in the acclaimed Allen ISD, this home offers convenience with easy access to shopping, dining, and major highways. The upcoming H.E.B and Costco add even more value to this prime location. Combining elegance, functionality, and an unbeatable location, this move-in-ready home is a must-see—schedule your showing today!
Location
State TX
County Collin
Community Community Pool, Park
Direction Use GPS
Rooms
Dining Room 1
Interior
Interior Features Cathedral Ceiling(s), Eat-in Kitchen, Granite Counters, Kitchen Island, Pantry, Sound System Wiring, Walk-In Closet(s)
Fireplaces Number 1
Fireplaces Type Gas
Appliance Built-in Gas Range, Microwave
Exterior
Garage Spaces 2.0
Carport Spaces 2
Community Features Community Pool, Park
Utilities Available Alley, City Sewer, City Water, Co-op Electric
Total Parking Spaces 2
Garage Yes
Building
Story Two
Level or Stories Two
Schools
Elementary Schools Cheatham
Middle Schools Curtis
High Schools Allen
School District Allen Isd
Others
Ownership See Agent





