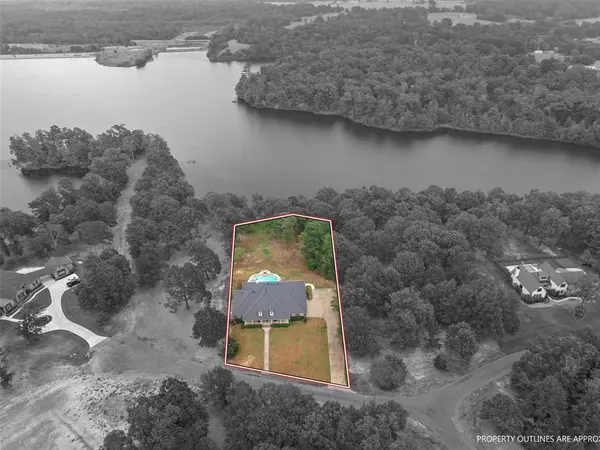924 John Dean Road Gilmer, TX 75644
UPDATED:
09/12/2024 12:10 PM
Key Details
Property Type Single Family Home
Sub Type Single Family Residence
Listing Status Active
Purchase Type For Sale
Square Footage 3,644 sqft
Price per Sqft $240
Subdivision Buckeye Ridge
MLS Listing ID 20727096
Bedrooms 3
Full Baths 3
HOA Y/N None
Year Built 2015
Lot Size 1.066 Acres
Acres 1.066
Property Description
Enjoy seamless indoor-outdoor living with the expansive back patio, showcasing a stylish scored and stained concrete floor. This outdoor haven is perfect for al fresco dining or simply soaking in the serene lake views. The recent addition of a sparkling in-ground gunite pool and a relaxing hot tub enhances the luxury and enjoyment of your lakeside lifestyle. With over 147 feet of Lake Gilmer frontage, this home offers unparalleled access to the lake's natural beauty.
Location
State TX
County Upshur
Direction From Gilmer, take Hwy 154 West approx 1.6 miles to FM 852 and turn Right. Follow FM 852 1.5 miles to John Dean Road and turn Right. Follow John Dean approx 1 mile to property on Right.
Rooms
Dining Room 2
Interior
Interior Features Built-in Features, Cable TV Available, Central Vacuum, Chandelier, Decorative Lighting, Double Vanity, Granite Counters, High Speed Internet Available, Kitchen Island, Pantry, Walk-In Closet(s)
Flooring Ceramic Tile, Wood
Fireplaces Number 2
Fireplaces Type Bedroom, Gas, Living Room, Wood Burning
Appliance Dishwasher, Disposal, Gas Cooktop, Microwave, Tankless Water Heater
Exterior
Exterior Feature Covered Patio/Porch, Fire Pit, Rain Gutters, Lighting, Outdoor Living Center
Garage Spaces 3.0
Pool Gunite, In Ground, Pool/Spa Combo
Utilities Available Aerobic Septic
Roof Type Composition
Total Parking Spaces 3
Garage Yes
Private Pool 1
Building
Lot Description Few Trees, Landscaped, Lrg. Backyard Grass, Sloped, Waterfront
Story One
Foundation Slab
Level or Stories One
Schools
Elementary Schools Gilmer
High Schools Gilmer
School District Gilmer Isd
Others
Restrictions Building,Deed,No Mobile Home
Ownership Helpenstill
Special Listing Condition Aerial Photo, Deed Restrictions





