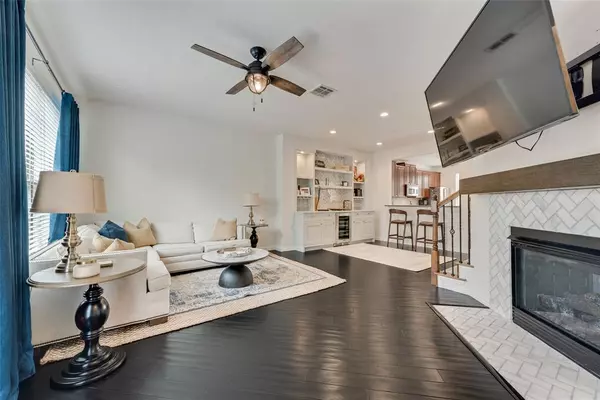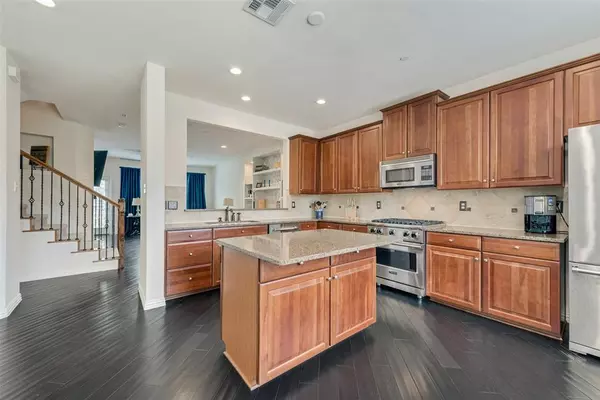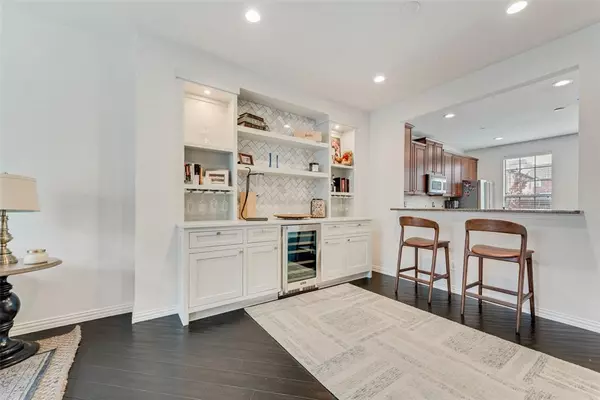1412 Biltmore Lane Irving, TX 75063
UPDATED:
12/29/2024 06:31 PM
Key Details
Property Type Townhouse
Sub Type Townhouse
Listing Status Pending
Purchase Type For Sale
Square Footage 2,273 sqft
Price per Sqft $186
Subdivision Hunters Rdg Rev
MLS Listing ID 20728211
Style Traditional
Bedrooms 2
Full Baths 3
Half Baths 1
HOA Fees $420/mo
HOA Y/N Mandatory
Year Built 2006
Annual Tax Amount $10,306
Lot Size 1,829 Sqft
Acres 0.042
Property Description
In addition to adding custom built-in shelving and wine storage to the dining area, a solid wood mantle and marble tile surround to the fireplace, in the last 2 years: both HVAC units, the water heater & the sewer line were replaced, all carpet was replaced and light fixtures were upgraded.
Enjoy the ultimate lock-and-leave lifestyle with quick access to major highways and both DFW & Love Field Airports. Nestled in a vibrant community, this home offers a blend of convenience, style, and comfort that you don't want to miss!
Location
State TX
County Dallas
Community Community Pool, Community Sprinkler, Curbs, Perimeter Fencing, Playground, Pool, Sidewalks
Direction From 635 W, take Exit 30 toward Las Colinas Blvd, use right lane to merge onto Valley View Ln, turn right on N MacArthur Blvd, turn left onto Kinwest Parkway. Go right on Chase Lane, left on Biltmore Lane. Destination will be on your left.
Rooms
Dining Room 2
Interior
Interior Features Built-in Features, Built-in Wine Cooler, Cable TV Available, Decorative Lighting, Dry Bar, Eat-in Kitchen, Flat Screen Wiring, Granite Counters, High Speed Internet Available, Kitchen Island, Open Floorplan, Vaulted Ceiling(s), Walk-In Closet(s), Second Primary Bedroom
Heating Central, Natural Gas
Cooling Ceiling Fan(s), Central Air, Electric, Zoned
Flooring Carpet, Ceramic Tile, Simulated Wood
Fireplaces Number 1
Fireplaces Type Gas, Gas Logs, Glass Doors, Living Room
Appliance Dishwasher, Disposal, Gas Range, Gas Water Heater, Microwave, Plumbed For Gas in Kitchen, Refrigerator
Heat Source Central, Natural Gas
Laundry Electric Dryer Hookup, Utility Room, Full Size W/D Area, Washer Hookup
Exterior
Exterior Feature Balcony, Covered Patio/Porch, Rain Gutters
Garage Spaces 2.0
Community Features Community Pool, Community Sprinkler, Curbs, Perimeter Fencing, Playground, Pool, Sidewalks
Utilities Available All Weather Road, Asphalt, Cable Available, City Sewer, City Water, Community Mailbox, Curbs, Electricity Available, Electricity Connected, Individual Gas Meter, Individual Water Meter, Natural Gas Available, Phone Available, Sidewalk
Roof Type Composition
Total Parking Spaces 2
Garage Yes
Building
Lot Description Landscaped
Story Three Or More
Foundation Slab
Level or Stories Three Or More
Structure Type Brick
Schools
Elementary Schools Lascolinas
Middle Schools Bush
High Schools Ranchview
School District Carrollton-Farmers Branch Isd
Others
Ownership Patrick Foppe
Acceptable Financing Cash, Conventional, FHA, VA Loan
Listing Terms Cash, Conventional, FHA, VA Loan
Special Listing Condition Aerial Photo, Survey Available





