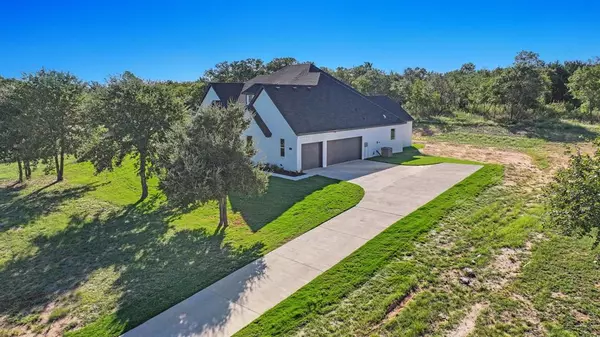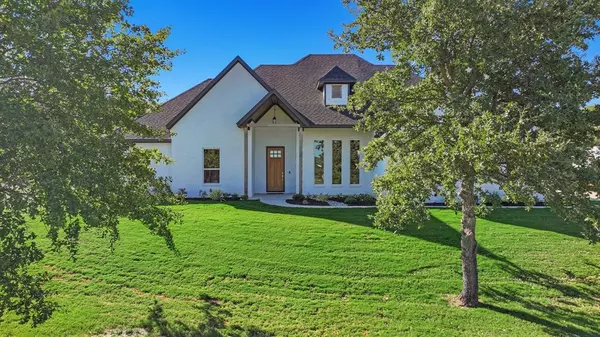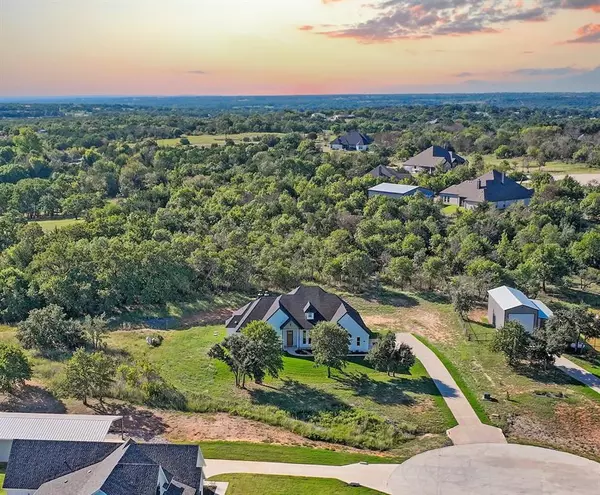3012 Greg Allen Drive Weatherford, TX 76088
UPDATED:
01/07/2025 10:54 PM
Key Details
Property Type Single Family Home
Sub Type Single Family Residence
Listing Status Active
Purchase Type For Sale
Square Footage 2,628 sqft
Price per Sqft $228
Subdivision Mcclendon Mdws Ph 2
MLS Listing ID 20744012
Bedrooms 4
Full Baths 3
HOA Y/N None
Year Built 2022
Annual Tax Amount $10,283
Lot Size 2.070 Acres
Acres 2.07
Property Description
Location
State TX
County Parker
Direction Gps Friendly Coming from Weatherford to Zion Hill, left on McClendon, Right on Kingsway, Right on Greg Allen and the home is located at the cul-de-sac
Rooms
Dining Room 1
Interior
Interior Features Kitchen Island, Open Floorplan, Pantry, Walk-In Closet(s)
Cooling Ceiling Fan(s)
Flooring Carpet, Tile, Wood
Fireplaces Number 2
Fireplaces Type Brick, Living Room
Appliance Dishwasher, Disposal, Microwave
Laundry Utility Room
Exterior
Exterior Feature Covered Patio/Porch
Garage Spaces 3.0
Utilities Available Aerobic Septic, Well
Roof Type Composition
Total Parking Spaces 3
Garage Yes
Building
Lot Description Acreage, Cul-De-Sac, Many Trees
Story One
Level or Stories One
Schools
Elementary Schools Peaster
Middle Schools Peaster
High Schools Peaster
School District Peaster Isd
Others
Restrictions Deed
Ownership On File
Acceptable Financing Cash, Conventional, Submit, VA Loan
Listing Terms Cash, Conventional, Submit, VA Loan





