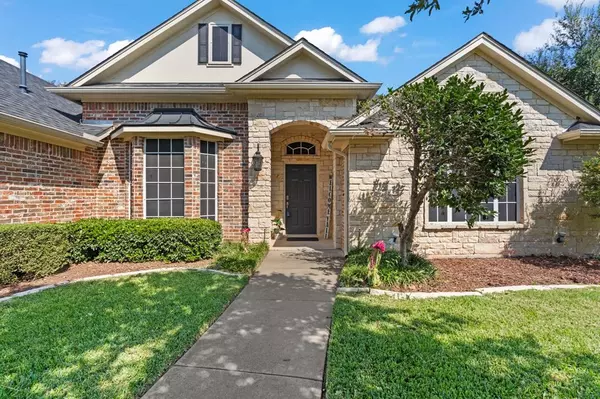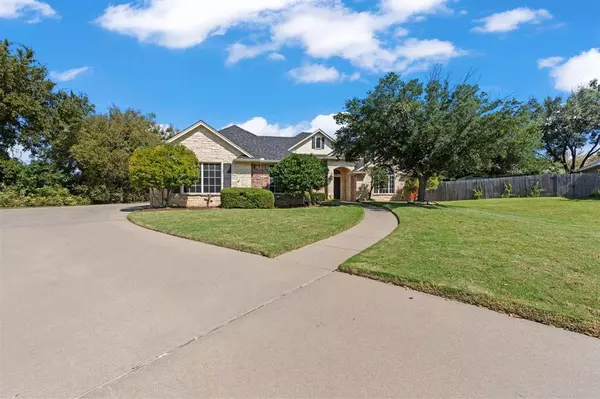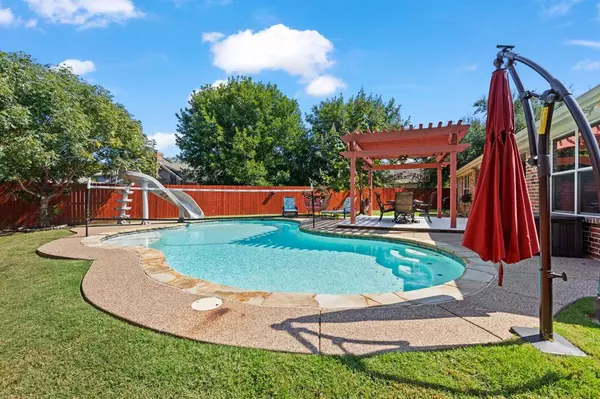2942 Masters Court N Burleson, TX 76028
UPDATED:
12/29/2024 12:03 AM
Key Details
Property Type Single Family Home
Sub Type Single Family Residence
Listing Status Pending
Purchase Type For Sale
Square Footage 2,403 sqft
Price per Sqft $184
Subdivision Fairway Vistas Mt Valle Ph 01
MLS Listing ID 20750479
Bedrooms 3
Full Baths 2
Half Baths 1
HOA Fees $525/ann
HOA Y/N Mandatory
Year Built 2003
Annual Tax Amount $7,740
Lot Size 0.335 Acres
Acres 0.335
Property Description
Location
State TX
County Johnson
Community Club House, Community Pool, Curbs, Fishing, Jogging Path/Bike Path, Park, Playground, Pool
Direction Please use GPS.
Rooms
Dining Room 1
Interior
Interior Features Built-in Features, Cable TV Available, Decorative Lighting, Eat-in Kitchen, Flat Screen Wiring, Granite Counters, High Speed Internet Available, Pantry, Walk-In Closet(s)
Heating Central, Natural Gas
Cooling Ceiling Fan(s), Central Air, Electric
Flooring Carpet, Ceramic Tile, Luxury Vinyl Plank
Fireplaces Number 1
Fireplaces Type Gas Logs, Gas Starter, Living Room
Appliance Dishwasher, Disposal, Electric Range, Electric Water Heater, Microwave, Plumbed For Gas in Kitchen, Vented Exhaust Fan
Heat Source Central, Natural Gas
Laundry Electric Dryer Hookup, Utility Room, Full Size W/D Area, Washer Hookup
Exterior
Exterior Feature Covered Patio/Porch
Garage Spaces 2.0
Fence Wood
Pool Gunite, In Ground, Salt Water
Community Features Club House, Community Pool, Curbs, Fishing, Jogging Path/Bike Path, Park, Playground, Pool
Utilities Available Cable Available, City Sewer, City Water, Curbs, Electricity Available, Electricity Connected, Individual Gas Meter, Natural Gas Available, Phone Available, Sewer Available
Roof Type Composition
Total Parking Spaces 2
Garage Yes
Private Pool 1
Building
Lot Description Few Trees, Interior Lot, Landscaped, Lrg. Backyard Grass, Sprinkler System, Subdivision, Undivided
Story One
Foundation Slab
Level or Stories One
Schools
Elementary Schools Njoshua
Middle Schools Tom And Nita Nichols
High Schools Joshua
School District Joshua Isd
Others
Ownership Gabino Reyes & Kayla Subaini
Acceptable Financing 1031 Exchange, Cash, Conventional, FHA, VA Loan
Listing Terms 1031 Exchange, Cash, Conventional, FHA, VA Loan
Special Listing Condition Survey Available





