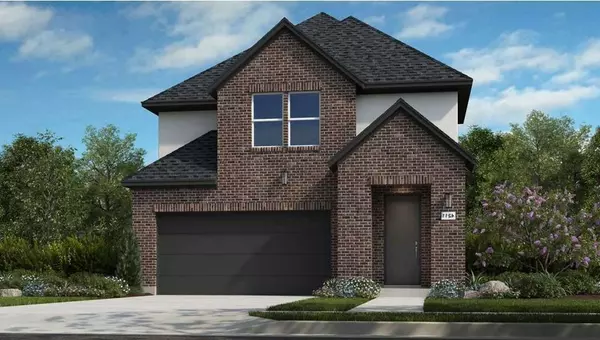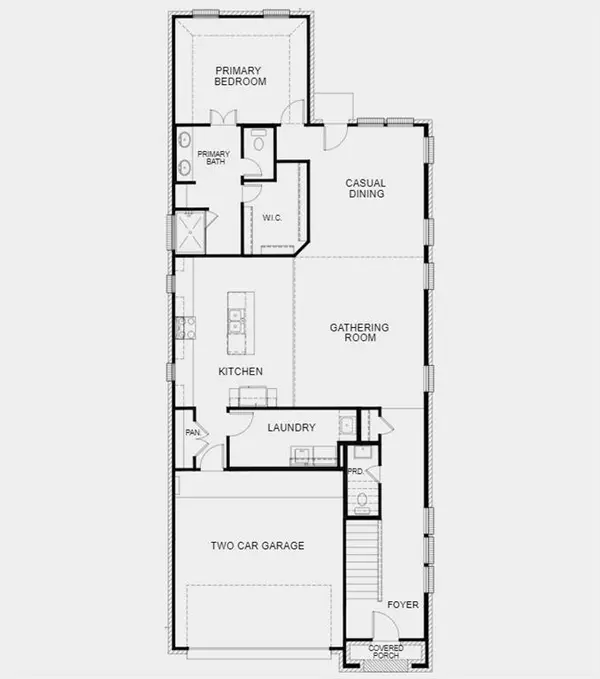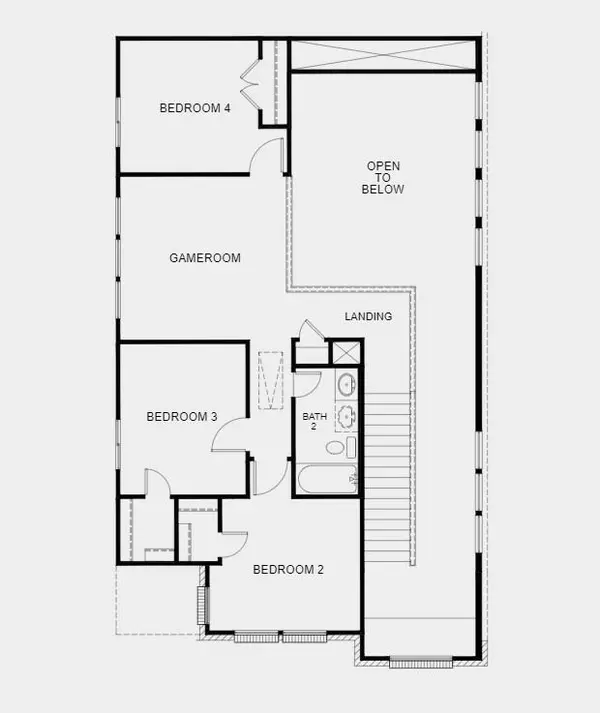1026 Saffron Drive Argyle, TX 76226
UPDATED:
01/09/2025 09:28 PM
Key Details
Property Type Single Family Home
Sub Type Single Family Residence
Listing Status Active
Purchase Type For Sale
Square Footage 2,409 sqft
Price per Sqft $207
Subdivision Harvest
MLS Listing ID 20765967
Style Traditional
Bedrooms 4
Full Baths 2
Half Baths 1
HOA Fees $1,800/ann
HOA Y/N Mandatory
Year Built 2025
Lot Size 4,199 Sqft
Acres 0.0964
Property Description
Location
State TX
County Denton
Direction From Dallas via I-35E: Follow I-35E and I-35W S to FM 407 W in Denton County. Exit from I-35W S. Take the exit toward FM 407 W. Follow FM 407 W and Harvest Way to Lakeview Ln. Turn right onto FM 407 W. Turn right onto Harvest Way. Turn left onto Lakeview Ln. Model home located at 1120 Lakeview Lane.
Rooms
Dining Room 1
Interior
Interior Features Cable TV Available, High Speed Internet Available, Vaulted Ceiling(s)
Heating Central
Cooling Central Air
Flooring Carpet, Ceramic Tile, Luxury Vinyl Plank
Appliance Electric Oven, Gas Cooktop, Plumbed For Gas in Kitchen
Heat Source Central
Exterior
Exterior Feature Rain Gutters
Garage Spaces 2.0
Fence Wood
Utilities Available Underground Utilities
Roof Type Composition
Total Parking Spaces 2
Garage Yes
Building
Lot Description Sprinkler System, Subdivision
Story Two
Foundation Slab
Level or Stories Two
Structure Type Brick,Stucco
Schools
Elementary Schools Argyle West
Middle Schools Argyle
High Schools Argyle
School District Argyle Isd
Others
Restrictions Deed
Ownership Taylor Morrison
Acceptable Financing Cash, Conventional, FHA, VA Loan
Listing Terms Cash, Conventional, FHA, VA Loan





