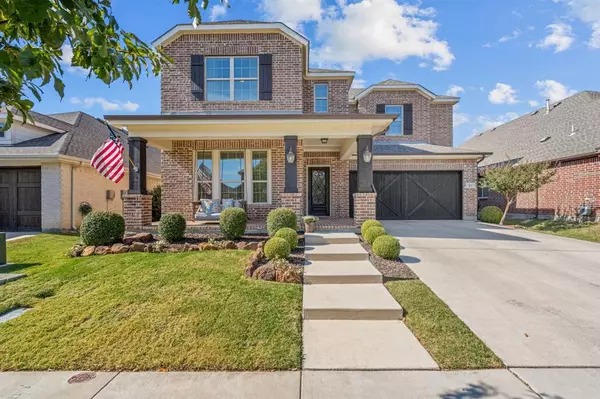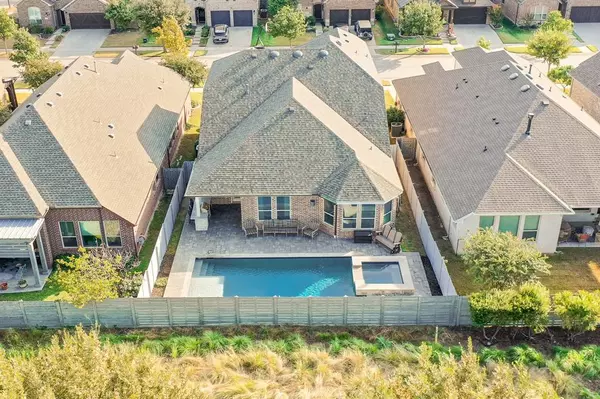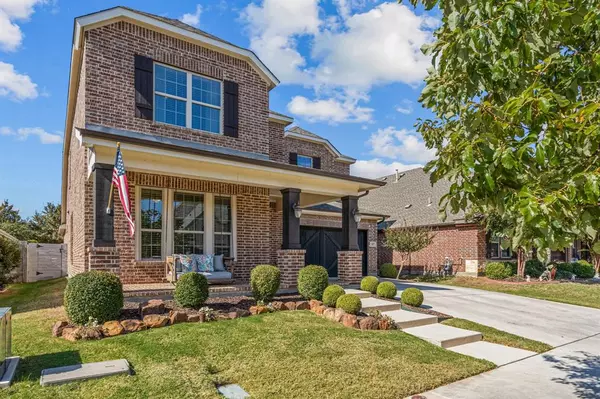417 Fenceline Drive Argyle, TX 76226
OPEN HOUSE
Sun Jan 19, 1:00pm - 3:00pm
UPDATED:
01/14/2025 06:34 PM
Key Details
Property Type Single Family Home
Sub Type Single Family Residence
Listing Status Active
Purchase Type For Sale
Square Footage 2,917 sqft
Price per Sqft $205
Subdivision Harvest Ph 1
MLS Listing ID 20763025
Style Traditional
Bedrooms 4
Full Baths 3
HOA Fees $1,035
HOA Y/N Mandatory
Year Built 2016
Annual Tax Amount $11,081
Lot Size 5,880 Sqft
Acres 0.135
Property Description
Inside, you'll find flexible spaces including a room that can serve as an office or formal dining, and playroom for added versatility. The open kitchen boasts a large island, granite countertops, and wood floors, flowing seamlessly into the living area where a built-in stone fireplace adds character and warmth.
The primary suite is a luxurious escape with a super shower, dual vanities, and a large walk-in closet. Fresh paint throughout and careful maintenance make this home move-in ready.
Nestled in the Harvest master-planned community, you'll enjoy numerous pools, two gyms, parks, a coffee shop, a fishing pond, and many other amenities designed for connection and play. This home offers more than just a place to live—it's a lifestyle waiting for you to enjoy!
Location
State TX
County Denton
Community Community Pool, Fishing, Fitness Center, Greenbelt, Jogging Path/Bike Path, Lake, Park, Playground, Pool, Sidewalks, Spa, Other
Direction North on I-35W, exit FM 407-Justin Road, and turn left heading west. The community will be on your right. GPS Friendly.
Rooms
Dining Room 2
Interior
Interior Features Cable TV Available, Chandelier, Decorative Lighting, Flat Screen Wiring, High Speed Internet Available
Heating Central, Natural Gas
Cooling Ceiling Fan(s), Central Air, Electric
Flooring Carpet, Ceramic Tile, Wood
Fireplaces Number 1
Fireplaces Type Decorative, Heatilator
Appliance Dishwasher, Disposal, Gas Cooktop, Gas Water Heater, Convection Oven, Tankless Water Heater, Vented Exhaust Fan, Water Filter
Heat Source Central, Natural Gas
Laundry Utility Room, Full Size W/D Area, Washer Hookup
Exterior
Exterior Feature Attached Grill, Covered Patio/Porch, Rain Gutters, Outdoor Grill, Other
Garage Spaces 2.0
Fence Wood
Pool In Ground, Outdoor Pool, Pool/Spa Combo, Waterfall
Community Features Community Pool, Fishing, Fitness Center, Greenbelt, Jogging Path/Bike Path, Lake, Park, Playground, Pool, Sidewalks, Spa, Other
Utilities Available City Sewer, City Water, Sidewalk
Roof Type Composition
Total Parking Spaces 2
Garage Yes
Private Pool 1
Building
Lot Description Few Trees, Interior Lot, Landscaped, No Backyard Grass, Sprinkler System, Subdivision
Story Two
Foundation Slab
Level or Stories Two
Structure Type Brick,Rock/Stone,Siding
Schools
Elementary Schools Argyle West
Middle Schools Argyle
High Schools Argyle
School District Argyle Isd
Others
Ownership SEE AGENT
Acceptable Financing Cash, Conventional, FHA, VA Loan
Listing Terms Cash, Conventional, FHA, VA Loan





