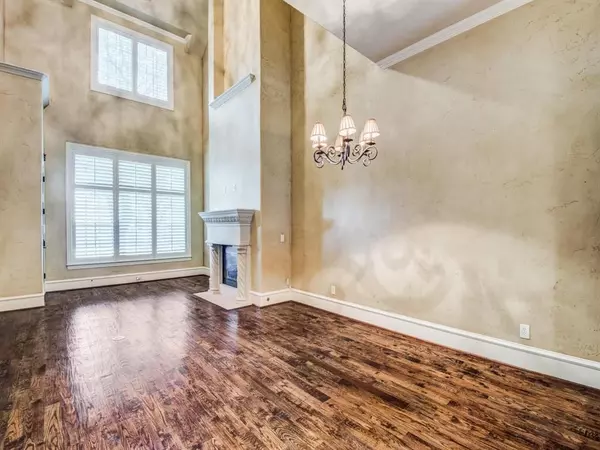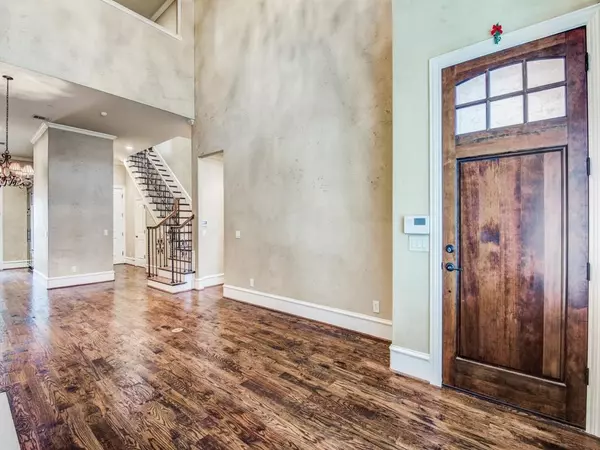723 Warwick Lane Coppell, TX 75019
UPDATED:
12/08/2024 08:16 AM
Key Details
Property Type Townhouse
Sub Type Townhouse
Listing Status Active
Purchase Type For Sale
Square Footage 2,282 sqft
Price per Sqft $199
Subdivision Villas At Lake Vista Ph 1
MLS Listing ID 20779514
Style English
Bedrooms 3
Full Baths 3
Half Baths 1
HOA Fees $1,466/qua
HOA Y/N Mandatory
Year Built 2006
Annual Tax Amount $7,987
Lot Size 3,267 Sqft
Acres 0.075
Property Description
Location
State TX
County Denton
Community Community Pool, Community Sprinkler, Curbs, Fitness Center
Direction From Highway 121 go South on MacArthur. Go Left on Lake Vista Drive and Right on Lake Vista Place then right on Warwick. Home is on the left.
Rooms
Dining Room 1
Interior
Interior Features Cable TV Available, Cathedral Ceiling(s), Decorative Lighting, Granite Counters, High Speed Internet Available, Open Floorplan, Vaulted Ceiling(s), Walk-In Closet(s), Second Primary Bedroom
Heating Central, Electric
Cooling Ceiling Fan(s), Central Air, Zoned
Flooring Ceramic Tile, Hardwood, Marble
Fireplaces Number 1
Fireplaces Type Gas
Appliance Built-in Gas Range, Built-in Refrigerator, Dishwasher, Disposal, Gas Water Heater, Vented Exhaust Fan
Heat Source Central, Electric
Laundry In Hall, Full Size W/D Area
Exterior
Exterior Feature Private Entrance, Private Yard
Garage Spaces 2.0
Fence Wrought Iron
Community Features Community Pool, Community Sprinkler, Curbs, Fitness Center
Utilities Available Cable Available, City Sewer, City Water, Community Mailbox, Concrete, Curbs, Sidewalk
Roof Type Composition
Total Parking Spaces 2
Garage Yes
Building
Lot Description Interior Lot, Sprinkler System, Subdivision
Story Two
Foundation Combination
Level or Stories Two
Structure Type Brick
Schools
Elementary Schools Rockbrook
Middle Schools Marshall Durham
High Schools Lewisville
School District Lewisville Isd
Others
Ownership See Agent
Acceptable Financing Cash, Conventional
Listing Terms Cash, Conventional





