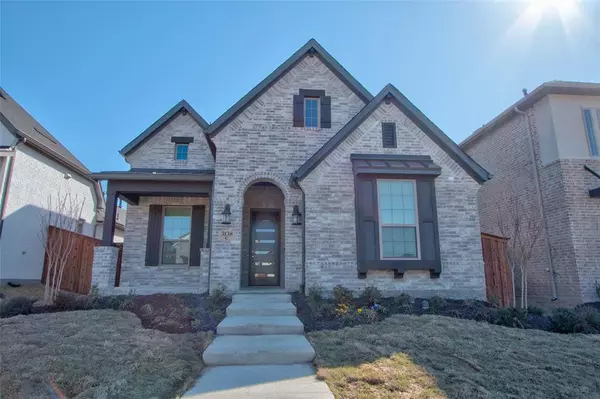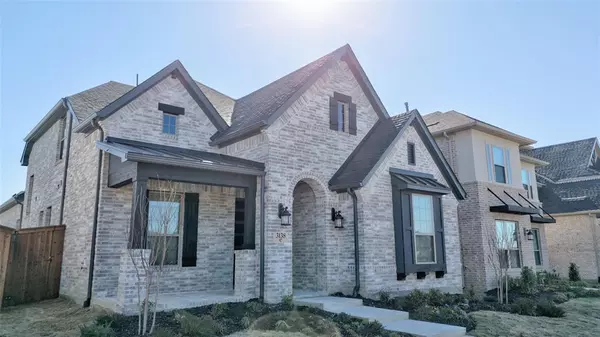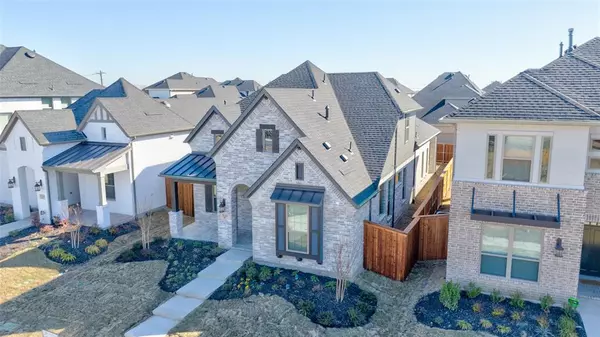3138 Casa blanca Celina, TX 75009
UPDATED:
01/10/2025 06:57 PM
Key Details
Property Type Single Family Home
Sub Type Single Family Residence
Listing Status Active
Purchase Type For Rent
Square Footage 2,464 sqft
Subdivision Mustang Lakes Phase Six (Ccl), Blk Xx, Lot 7
MLS Listing ID 20780458
Style Traditional
Bedrooms 3
Full Baths 2
Half Baths 1
HOA Fees $132/mo
PAD Fee $1
HOA Y/N Mandatory
Year Built 2023
Lot Size 4,791 Sqft
Acres 0.11
Lot Dimensions 45x110
Property Description
Location
State TX
County Collin
Direction SEE GPS From DNT; Hwy 380 East to Preston Rd., Go North on Preston 3 miles & take Rt on Frontier for mile & half, Entrance is on the Lft. From I-75; West Hwy 380, go North on Custer Rd to Frontier, Go Lft on Frontier, half mile down, Go Straight at the four-way stop, Mustang lakes
Rooms
Dining Room 0
Interior
Interior Features Eat-in Kitchen, Kitchen Island, Open Floorplan
Heating Fireplace(s), Natural Gas
Cooling Central Air
Flooring Carpet, Ceramic Tile, Wood
Fireplaces Number 1
Fireplaces Type Family Room
Appliance Gas Cooktop, Microwave, Convection Oven
Heat Source Fireplace(s), Natural Gas
Exterior
Garage Spaces 2.0
Utilities Available City Sewer, City Water
Roof Type Composition
Total Parking Spaces 2
Garage Yes
Building
Story Two
Foundation Slab
Level or Stories Two
Structure Type Brick
Schools
Elementary Schools Sam Johnson
Middle Schools Lorene Rogers
High Schools Walnut Grove
School District Prosper Isd
Others
Pets Allowed Yes, Breed Restrictions
Restrictions None
Ownership See tax records
Pets Allowed Yes, Breed Restrictions





