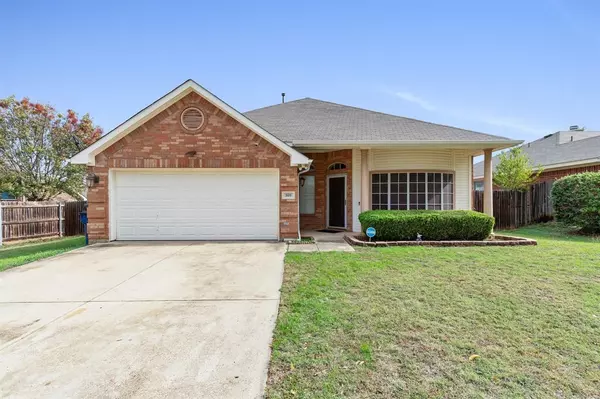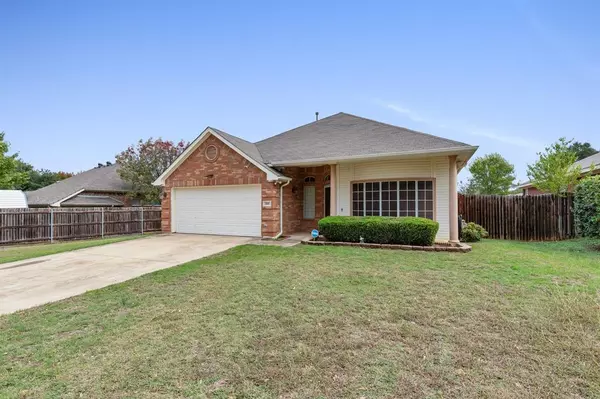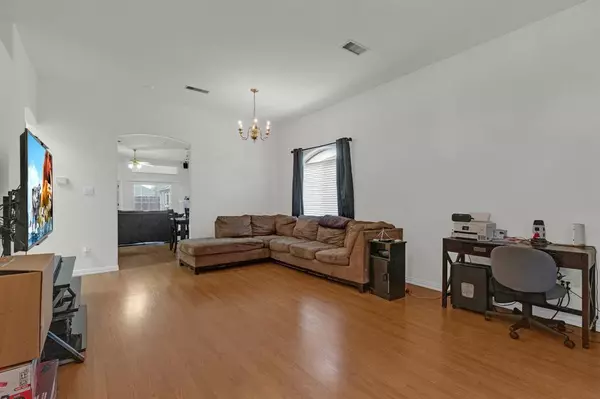509 Olive Street Crowley, TX 76036
UPDATED:
01/07/2025 06:08 PM
Key Details
Property Type Single Family Home
Sub Type Single Family Residence
Listing Status Active
Purchase Type For Sale
Square Footage 1,933 sqft
Price per Sqft $157
Subdivision Stonebrook Add
MLS Listing ID 20781395
Bedrooms 4
Full Baths 2
HOA Y/N None
Year Built 2000
Annual Tax Amount $7,747
Lot Size 9,670 Sqft
Acres 0.222
Property Description
As you step inside, you'll be greeted by an inviting living area that flows seamlessly into a well-appointed kitchen, perfect for entertaining guests or enjoying family meals. Both living areas share a custom built fireplace, perfect for entertaining or relaxing. The bedrooms are generously sized, providing ample space for relaxation and privacy. The backyard offers a peaceful retreat with plenty of room for outdoor activities or gardening. There is also a new shed in the backyard for extra storage!
Another key feature with this home is the renewable energy system with the solar panels. This assures that your electricity bills will be minimal and you can take advantage of buy back credits offered by the electricity providers. (The system will be paid off at closing by the owner).
Located in the friendly neighborhood of Stonebrook, this property is just a short drive away from local amenities. Nearby, you'll find the Crowley Recreation Center, perfect for fitness enthusiasts, and Bicentennial Park, ideal for leisurely strolls or picnics. For dining and shopping, the bustling Crowley Town Center is just minutes away, offering a variety of options to suit all tastes.
Experience the best of suburban living at 509 Olive St, where comfort meets convenience in the heart of Crowley, TX. Don't miss the opportunity to make this charming property your new home!
Location
State TX
County Tarrant
Direction Directions: 35WS, exit toward Rendon-Crowley Rd, turn R on Rendon-Crowley, slight R on Rendon-Crowley, turn R on Main, turn L on Magnolia, turn R on Willow, turn L on Olive, house is on your L.
Rooms
Dining Room 2
Interior
Interior Features Decorative Lighting, Eat-in Kitchen, High Speed Internet Available, Kitchen Island, Open Floorplan, Pantry, Walk-In Closet(s)
Heating Central, Electric, Solar
Cooling Ceiling Fan(s), Central Air
Flooring Carpet, Ceramic Tile, Laminate
Fireplaces Number 1
Fireplaces Type Decorative, Dining Room, Double Sided, Gas, Gas Logs, Gas Starter, Glass Doors, Living Room
Appliance Dishwasher, Disposal, Gas Oven, Gas Range, Microwave, Plumbed For Gas in Kitchen
Heat Source Central, Electric, Solar
Exterior
Exterior Feature Private Yard
Garage Spaces 1.0
Utilities Available Asphalt, Cable Available, City Water, Electricity Connected, Individual Gas Meter, Individual Water Meter
Roof Type Composition
Total Parking Spaces 2
Garage Yes
Building
Story One
Foundation Slab
Level or Stories One
Schools
Elementary Schools Bess Race
Middle Schools Richard Allie
High Schools Crowley
School District Crowley Isd
Others
Ownership Jerell Miller





