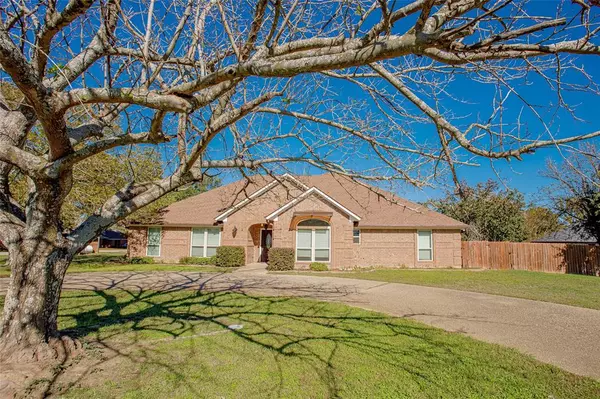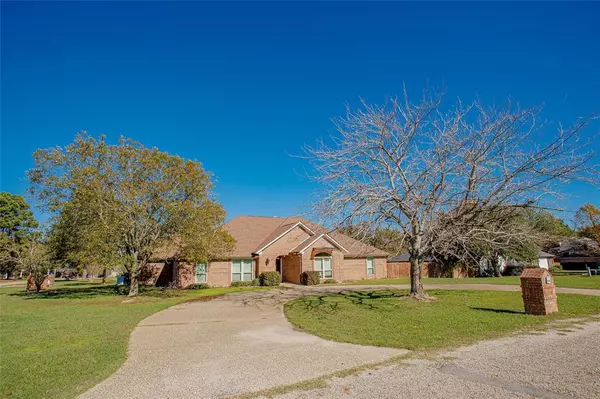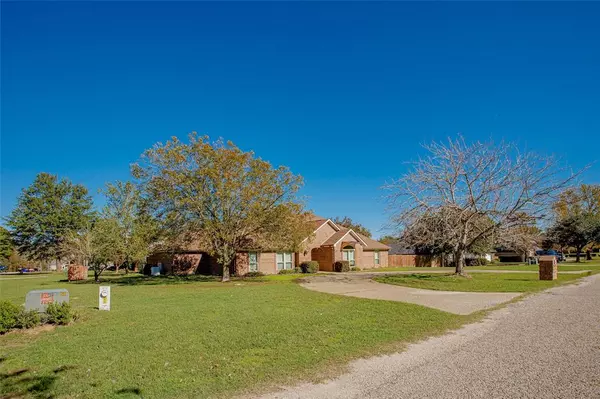15651 Regian Drive Lindale, TX 75771
UPDATED:
01/12/2025 02:51 PM
Key Details
Property Type Single Family Home
Sub Type Single Family Residence
Listing Status Active
Purchase Type For Sale
Square Footage 2,758 sqft
Price per Sqft $126
Subdivision Pecan Hills Estates
MLS Listing ID 20783712
Bedrooms 3
Full Baths 3
HOA Y/N None
Year Built 1993
Lot Size 0.515 Acres
Acres 0.515
Property Description
Location
State TX
County Smith
Direction GPS
Rooms
Dining Room 2
Interior
Interior Features Cable TV Available, Double Vanity, Eat-in Kitchen, Granite Counters, High Speed Internet Available, Kitchen Island, Open Floorplan, Pantry, Walk-In Closet(s)
Heating Central, Electric, Fireplace Insert, Fireplace(s)
Cooling Ceiling Fan(s), Central Air, Electric
Flooring Carpet, Tile, Wood
Fireplaces Number 1
Fireplaces Type Brick, Den, Insert, Raised Hearth
Appliance Dishwasher, Disposal, Electric Cooktop, Electric Oven, Electric Water Heater, Microwave, Refrigerator
Heat Source Central, Electric, Fireplace Insert, Fireplace(s)
Laundry Electric Dryer Hookup, Utility Room, Full Size W/D Area, Washer Hookup
Exterior
Exterior Feature Covered Patio/Porch, Rain Gutters
Garage Spaces 2.0
Fence Back Yard, Fenced, Gate, Wood
Pool Above Ground
Utilities Available Aerobic Septic, Asphalt, Cable Available, Co-op Electric, Electricity Available, Electricity Connected, Individual Water Meter, Outside City Limits, Phone Available, Propane, Septic, Sewer Not Available, Underground Utilities, No City Services
Roof Type Composition
Total Parking Spaces 2
Garage Yes
Private Pool 1
Building
Lot Description Corner Lot, Level, Sloped, Subdivision
Story One
Foundation Slab
Level or Stories One
Structure Type Brick
Schools
Elementary Schools Penny
High Schools Lindale
School District Lindale Isd
Others
Restrictions Deed,No Mobile Home
Ownership TAX
Acceptable Financing Cash, Contact Agent, Conventional, FHA, VA Loan
Listing Terms Cash, Contact Agent, Conventional, FHA, VA Loan
Special Listing Condition Deed Restrictions, Survey Available





