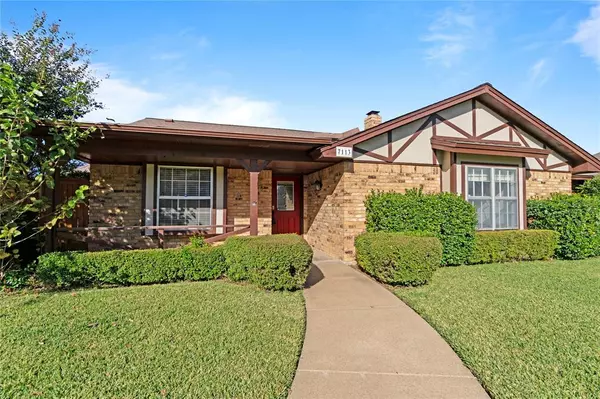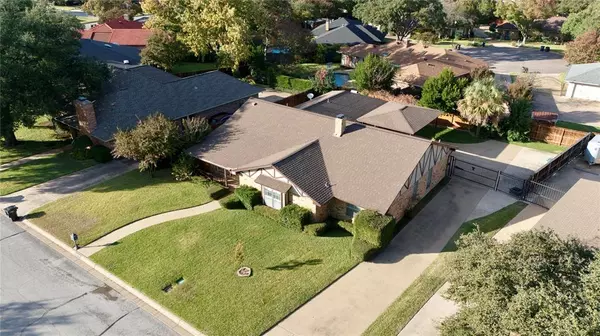7113 Wind Chime Drive Fort Worth, TX 76133
UPDATED:
01/11/2025 02:14 PM
Key Details
Property Type Single Family Home
Sub Type Single Family Residence
Listing Status Active
Purchase Type For Sale
Square Footage 2,440 sqft
Price per Sqft $135
Subdivision Candleridge
MLS Listing ID 20785747
Bedrooms 3
Full Baths 2
HOA Y/N None
Year Built 1977
Lot Size 9,844 Sqft
Acres 0.226
Property Description
Adjacent to the kitchen, the traditional living room invites relaxation with its majestic exposed beams and a cozy wood-burning fireplace, creating the perfect ambiance for quiet evenings or lively gatherings. This wing of the home also houses two generously sized bedrooms with a shared full bathroom, ensuring comfort for family and guests alike.
The owner's suite is a true retreat, featuring expansive dual-vanity bathrooms, walk-in closets, and a luxurious soaking tub paired with a separate shower—every detail crafted for pampering.
Further enhancing its appeal, the home includes a secondary family room complete with a built-in bar, ideal for hosting and unwinding, alongside a versatile flex room with exposed beams that can serve as a home office or playroom.
Outdoor living is equally impressive with a vast driveway, a carport, and a double garage that can accommodate over seven vehicles, secured by an electric gate. The sprawling yard, ready for your swing set or garden, offers a private oasis for pets to roam and children to play.
This home isn't just a place to live—it's a space to fall in love with. Come, envision your new beginning here.
Location
State TX
County Tarrant
Direction Turn left onto Clara Creek Ln: Drive for approximately 0.5 miles on White Settlement Rd, then turn left onto Clara Creek Ln. Turn right onto Wind Chime Dr: Finally, make a right turn onto Wind Chime Dr. Continue on this road until you reach 7113 Wind Chime Dr on your left.
Rooms
Dining Room 2
Interior
Interior Features Eat-in Kitchen, Granite Counters, High Speed Internet Available, Natural Woodwork, Open Floorplan, Walk-In Closet(s), Wet Bar
Heating Central
Cooling Central Air
Flooring Carpet, Tile, Vinyl
Fireplaces Number 1
Fireplaces Type Wood Burning
Appliance Dishwasher, Disposal, Dryer, Electric Cooktop, Electric Oven, Electric Water Heater, Double Oven, Refrigerator, Washer
Heat Source Central
Laundry Utility Room
Exterior
Garage Spaces 2.0
Carport Spaces 2
Utilities Available City Sewer, City Water, Concrete, Curbs, Electricity Connected, Phone Available
Roof Type Asphalt
Total Parking Spaces 2
Garage Yes
Building
Story One
Foundation Slab
Level or Stories One
Structure Type Brick
Schools
Elementary Schools Hazel Harvey Peace
Middle Schools Wedgwood
High Schools Southwest
School District Fort Worth Isd
Others
Ownership Treadway
Acceptable Financing Cash, Conventional, FHA, VA Loan
Listing Terms Cash, Conventional, FHA, VA Loan





