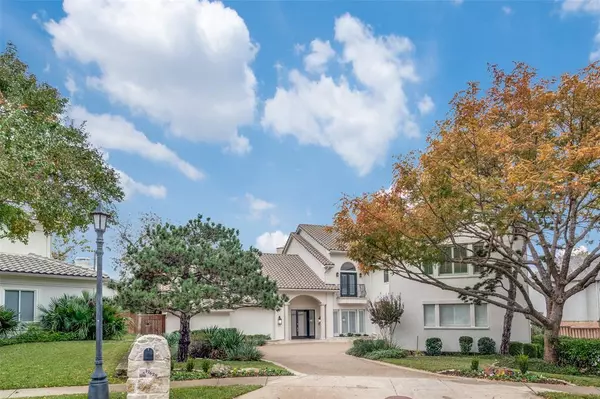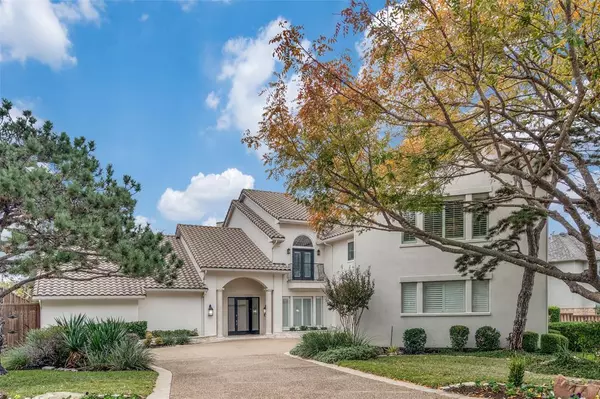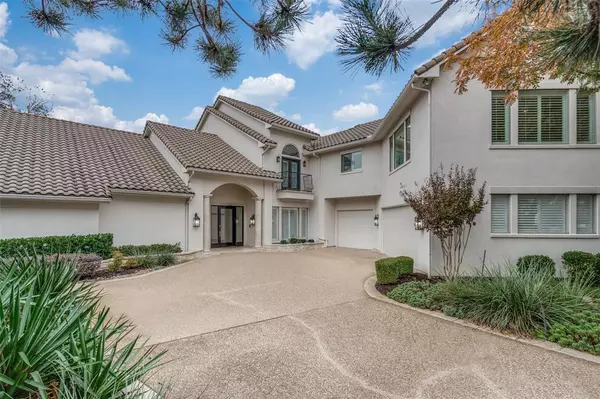17628 Woods Edge Drive Dallas, TX 75287
UPDATED:
01/10/2025 07:54 PM
Key Details
Property Type Single Family Home
Sub Type Single Family Residence
Listing Status Active
Purchase Type For Sale
Square Footage 6,058 sqft
Price per Sqft $330
Subdivision Oakdale Sec Four
MLS Listing ID 20783612
Style Contemporary/Modern
Bedrooms 5
Full Baths 5
Half Baths 1
HOA Fees $1,642
HOA Y/N Mandatory
Year Built 1996
Annual Tax Amount $23,692
Lot Size 0.380 Acres
Acres 0.38
Property Description
Location
State TX
County Collin
Community Gated, Greenbelt, Perimeter Fencing
Direction From DNT South: Take the exit toward Frankford Rd. Turn left onto Frankford Rd. Turn right onto Stonehollow Way. Turn right onto Misty Lake Crossing, Turn right onto Woods Edge Dr. Home is on the right.
Rooms
Dining Room 2
Interior
Interior Features Built-in Features, Built-in Wine Cooler, Cable TV Available, Central Vacuum, Decorative Lighting, Double Vanity, Eat-in Kitchen, Kitchen Island, Open Floorplan, Pantry, Vaulted Ceiling(s), Walk-In Closet(s), Wired for Data
Heating Central, Electric, Fireplace(s)
Cooling Ceiling Fan(s), Central Air, Electric
Flooring Carpet, Wood
Fireplaces Number 4
Fireplaces Type Den, Family Room, Gas, Gas Logs, Glass Doors, Master Bedroom, See Through Fireplace
Appliance Built-in Refrigerator, Dishwasher, Disposal, Electric Oven, Gas Cooktop, Microwave, Convection Oven, Double Oven, Vented Exhaust Fan, Warming Drawer
Heat Source Central, Electric, Fireplace(s)
Laundry Electric Dryer Hookup, Utility Room, Laundry Chute, Full Size W/D Area
Exterior
Exterior Feature Balcony, Covered Patio/Porch, Dog Run, Rain Gutters, Lighting, Private Yard
Garage Spaces 3.0
Fence Back Yard, High Fence, Wood
Pool Heated, In Ground, Outdoor Pool, Pool Sweep, Pool/Spa Combo, Private, Water Feature, Waterfall
Community Features Gated, Greenbelt, Perimeter Fencing
Utilities Available Cable Available, City Sewer, City Water, Curbs, Electricity Connected, Individual Water Meter
Roof Type Tile
Total Parking Spaces 3
Garage Yes
Private Pool 1
Building
Lot Description Many Trees, Sprinkler System
Story Two
Foundation Slab
Level or Stories Two
Structure Type Stucco
Schools
Elementary Schools Haggar
Middle Schools Frankford
High Schools Shepton
School District Plano Isd
Others
Ownership See Agent
Acceptable Financing Cash, Conventional, FHA, VA Loan
Listing Terms Cash, Conventional, FHA, VA Loan





