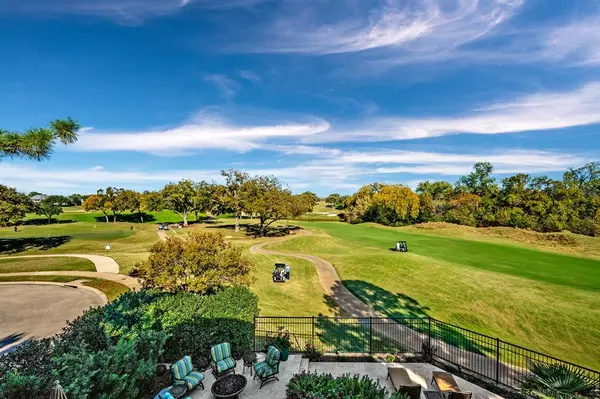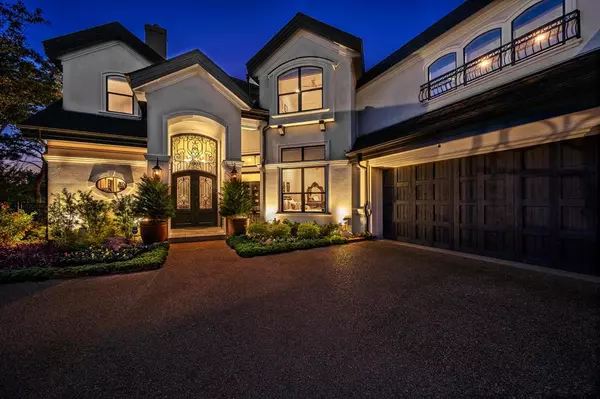502 Regency Crossing Southlake, TX 76092
UPDATED:
12/17/2024 04:02 AM
Key Details
Property Type Single Family Home
Sub Type Single Family Residence
Listing Status Active
Purchase Type For Rent
Square Footage 4,766 sqft
Subdivision Timarron Add
MLS Listing ID 20791908
Style Contemporary/Modern
Bedrooms 4
Full Baths 4
Half Baths 3
PAD Fee $1
HOA Y/N Mandatory
Year Built 1999
Lot Size 10,802 Sqft
Acres 0.248
Property Description
Location
State TX
County Tarrant
Direction Use GPS
Rooms
Dining Room 2
Interior
Interior Features Built-in Wine Cooler, Cable TV Available, Chandelier, Decorative Lighting, Double Vanity, Granite Counters, High Speed Internet Available, In-Law Suite Floorplan, Kitchen Island, Loft, Natural Woodwork, Open Floorplan, Pantry, Smart Home System, Sound System Wiring, Vaulted Ceiling(s), Walk-In Closet(s), Wet Bar, Wired for Data
Heating Electric, ENERGY STAR Qualified Equipment, Fireplace(s), Gas Jets
Cooling Ceiling Fan(s), Central Air, ENERGY STAR Qualified Equipment
Flooring Carpet, Engineered Wood, Marble, Wood
Fireplaces Number 3
Fireplaces Type Bath, Bedroom, Double Sided, Electric, Fire Pit, Gas Starter, Great Room, Living Room
Equipment Home Theater, Irrigation Equipment
Furnishings 1
Appliance Built-in Coffee Maker, Built-in Gas Range, Built-in Refrigerator, Commercial Grade Range, Commercial Grade Vent, Dishwasher, Disposal, Dryer, Ice Maker, Microwave, Convection Oven, Double Oven, Tankless Water Heater, Washer
Heat Source Electric, ENERGY STAR Qualified Equipment, Fireplace(s), Gas Jets
Laundry Electric Dryer Hookup, Utility Room, Full Size W/D Area
Exterior
Exterior Feature Balcony, Barbecue, Covered Deck, Covered Patio/Porch, Fire Pit, Rain Gutters, Lighting, Outdoor Grill, Private Yard, Putting Green
Garage Spaces 3.0
Fence Wrought Iron
Pool Gunite, In Ground, Outdoor Pool, Private, Separate Spa/Hot Tub
Utilities Available City Sewer, City Water
Roof Type Composition
Total Parking Spaces 4
Garage Yes
Private Pool 1
Building
Lot Description Cul-De-Sac, Interior Lot, Landscaped, No Backyard Grass, On Golf Course, Sprinkler System
Story Two
Foundation Slab
Level or Stories Two
Structure Type Stucco
Schools
Elementary Schools Carroll
Middle Schools Carroll
High Schools Carroll
School District Carroll Isd
Others
Pets Allowed Yes, Breed Restrictions, Dogs OK, Number Limit
Restrictions Animals,No Sublease,No Waterbeds,Pet Restrictions
Ownership See Agent
Pets Allowed Yes, Breed Restrictions, Dogs OK, Number Limit





