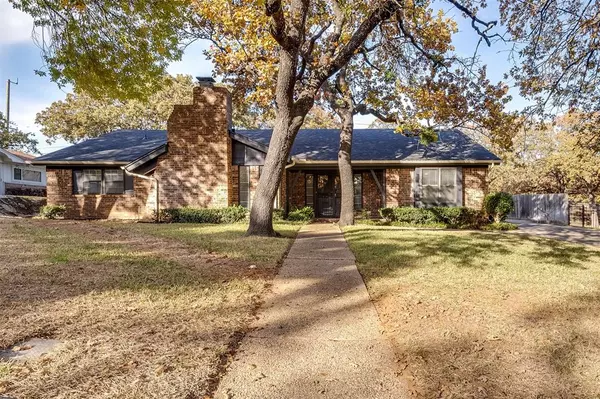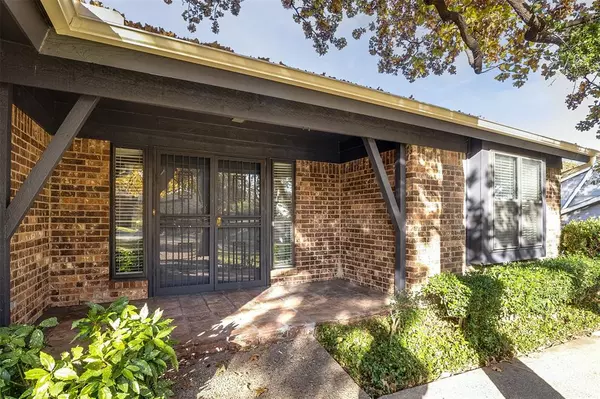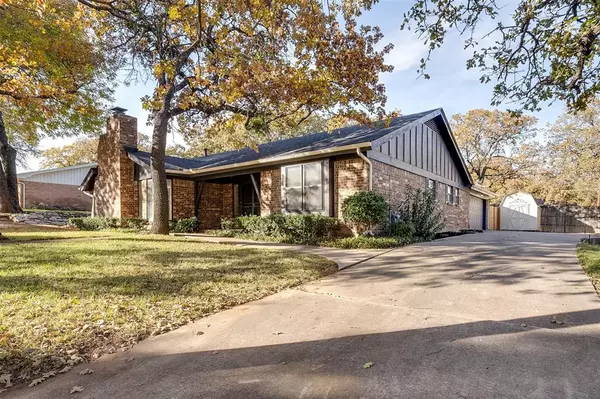49 Devonshire Drive Bedford, TX 76021
UPDATED:
01/02/2025 03:52 PM
Key Details
Property Type Single Family Home
Sub Type Single Family Residence
Listing Status Active
Purchase Type For Sale
Square Footage 2,195 sqft
Price per Sqft $193
Subdivision Rollingwood Add
MLS Listing ID 20772393
Style Traditional
Bedrooms 4
Full Baths 2
HOA Y/N None
Year Built 1971
Annual Tax Amount $5,802
Lot Size 0.266 Acres
Acres 0.266
Property Description
Location
State TX
County Tarrant
Direction From TX-183 W, Exit Towards Bedford Rd - Brown Trl and Turn Right onto Bedford Rd. Turn Left on Forest Ridge Dr, Right on Lincolnshire Dr and Left on Devonshire. Home is on the Left.
Rooms
Dining Room 1
Interior
Interior Features Built-in Features, Cable TV Available, High Speed Internet Available, Kitchen Island, Walk-In Closet(s)
Heating Central, Fireplace(s), Natural Gas
Cooling Ceiling Fan(s), Central Air, Electric
Flooring Luxury Vinyl Plank, Tile
Fireplaces Number 1
Fireplaces Type Brick, Gas, Living Room, Wood Burning
Appliance Dishwasher, Disposal, Electric Cooktop, Electric Oven, Gas Water Heater, Microwave, Vented Exhaust Fan
Heat Source Central, Fireplace(s), Natural Gas
Laundry Electric Dryer Hookup, Utility Room, Full Size W/D Area, Washer Hookup
Exterior
Exterior Feature Covered Patio/Porch, Rain Gutters, Storage
Garage Spaces 2.0
Fence Back Yard, Wood
Utilities Available Cable Available, City Sewer, City Water, Concrete, Curbs, Natural Gas Available
Roof Type Composition
Total Parking Spaces 2
Garage Yes
Building
Lot Description Interior Lot, Landscaped, Lrg. Backyard Grass, Many Trees, Sprinkler System, Subdivision
Story One
Foundation Slab
Level or Stories One
Structure Type Brick,Siding
Schools
Elementary Schools Shadybrook
High Schools Bell
School District Hurst-Euless-Bedford Isd
Others
Ownership MMT Residential Properties, LLC - Series F
Acceptable Financing Cash, Conventional, FHA, VA Loan
Listing Terms Cash, Conventional, FHA, VA Loan





