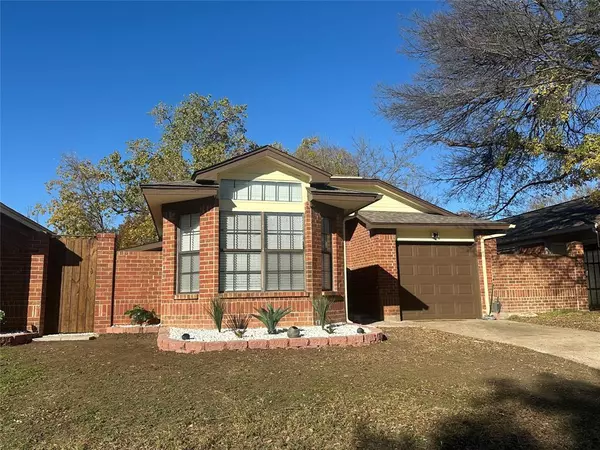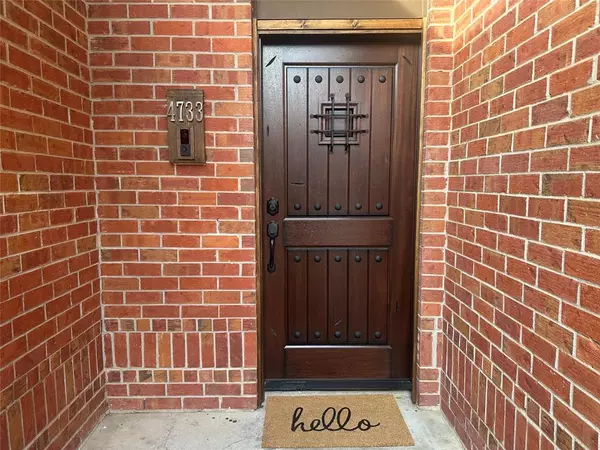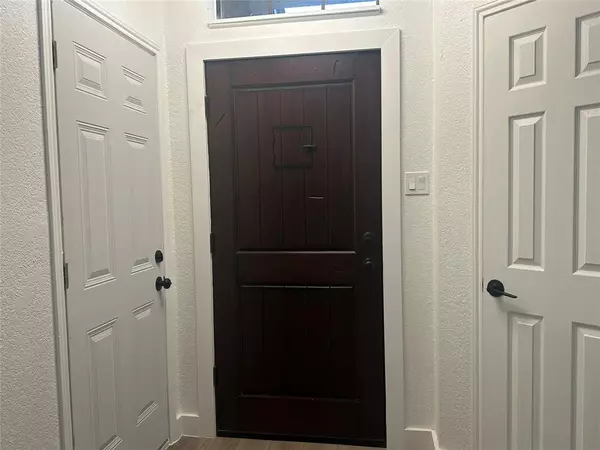4733 Poppy Drive E Fort Worth, TX 76137
UPDATED:
12/24/2024 01:47 PM
Key Details
Property Type Single Family Home
Sub Type Single Family Residence
Listing Status Pending
Purchase Type For Sale
Square Footage 961 sqft
Price per Sqft $270
Subdivision Summerfields East Add
MLS Listing ID 20797253
Bedrooms 2
Full Baths 1
HOA Y/N None
Year Built 1984
Annual Tax Amount $4,295
Lot Size 4,878 Sqft
Acres 0.112
Property Description
Info herein deemed reliable but not guaranteed. Buyer to verify all listing info.
Location
State TX
County Tarrant
Direction 820 W to Beach St, head north to Western Center Blvd. turn right then turn left (north) on Silver Sage Dr. turn right on Poppy Drive East, home on the left.
Rooms
Dining Room 1
Interior
Interior Features Double Vanity, High Speed Internet Available, Pantry, Vaulted Ceiling(s)
Heating Central
Cooling Ceiling Fan(s), Central Air
Flooring Laminate
Appliance Dishwasher, Disposal, Dryer, Electric Oven, Electric Range, Electric Water Heater, Ice Maker, Microwave, Refrigerator, Washer
Heat Source Central
Laundry Electric Dryer Hookup, In Garage, Washer Hookup
Exterior
Exterior Feature Awning(s), Covered Patio/Porch
Garage Spaces 1.0
Fence Wood
Utilities Available City Sewer, City Water, Curbs
Roof Type Composition
Total Parking Spaces 1
Garage Yes
Building
Lot Description Few Trees, Subdivision
Story One
Level or Stories One
Schools
Elementary Schools Parkview
Middle Schools Fossil Hill
High Schools Fossilridg
School District Keller Isd
Others
Restrictions Unknown Encumbrance(s)
Ownership Jehad Saleh
Acceptable Financing Cash, Conventional, FHA, VA Loan
Listing Terms Cash, Conventional, FHA, VA Loan





