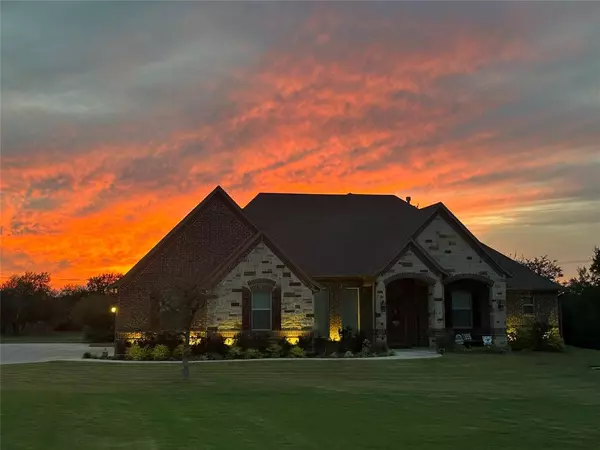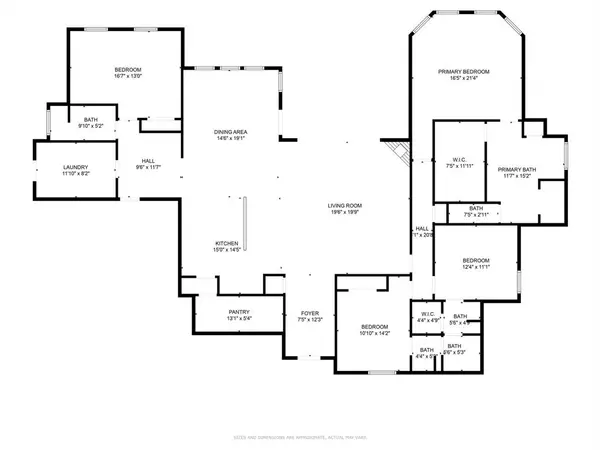250 Wapiti Drive Azle, TX 76020
UPDATED:
01/07/2025 12:13 AM
Key Details
Property Type Single Family Home
Sub Type Single Family Residence
Listing Status Active
Purchase Type For Sale
Square Footage 2,807 sqft
Price per Sqft $279
Subdivision Deer Ridge Estates Ph
MLS Listing ID 20798697
Bedrooms 4
Full Baths 3
HOA Fees $250
HOA Y/N Mandatory
Year Built 2017
Annual Tax Amount $10,547
Lot Size 2.600 Acres
Acres 2.6
Property Description
Location
State TX
County Parker
Direction From 199 go 730 left on Church left into Deer Ridge right on Wapiti house on right.
Rooms
Dining Room 1
Interior
Interior Features Eat-in Kitchen, Flat Screen Wiring, Granite Counters, Kitchen Island, Open Floorplan, Pantry, Vaulted Ceiling(s), Walk-In Closet(s)
Flooring Carpet, Ceramic Tile, Hardwood, Travertine Stone
Fireplaces Number 2
Fireplaces Type Brick, Gas Logs, Gas Starter, Masonry, Stone
Appliance Dishwasher, Disposal, Gas Range, Microwave, Water Filter, Water Purifier, Water Softener
Laundry Utility Room, Washer Hookup
Exterior
Garage Spaces 3.0
Pool Gunite, In Ground, Outdoor Pool, Pool Sweep, Pump
Utilities Available Aerobic Septic
Waterfront Description Creek
Roof Type Composition
Total Parking Spaces 3
Garage Yes
Private Pool 1
Building
Story One
Foundation Slab
Level or Stories One
Schools
Elementary Schools Silver Creek
High Schools Azle
School District Azle Isd
Others
Ownership see tax roll
Acceptable Financing Conventional, FHA, FHA-203K, FMHA, USDA Loan, VA Loan
Listing Terms Conventional, FHA, FHA-203K, FMHA, USDA Loan, VA Loan





