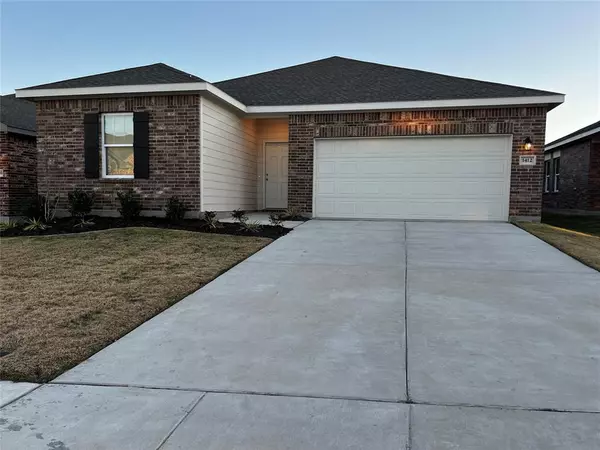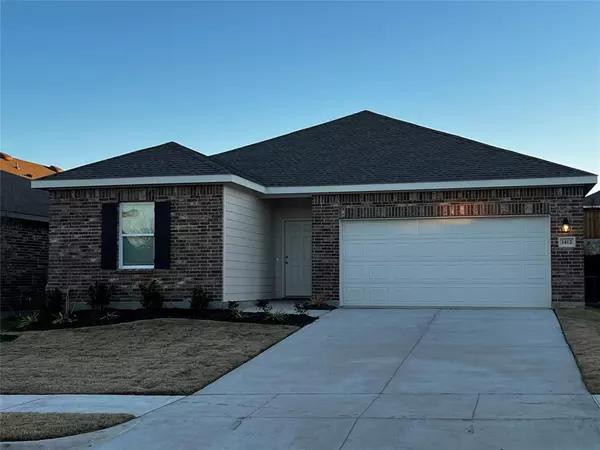1412 Hamilton Street Howe, TX 75459
UPDATED:
12/24/2024 07:31 PM
Key Details
Property Type Single Family Home
Sub Type Single Family Residence
Listing Status Active
Purchase Type For Rent
Square Footage 1,763 sqft
Subdivision Noble Ridge
MLS Listing ID 20800938
Style Traditional
Bedrooms 3
Full Baths 2
HOA Fees $325
PAD Fee $1
HOA Y/N Mandatory
Year Built 2024
Lot Size 0.400 Acres
Acres 0.4
Property Description
Location
State TX
County Grayson
Community Community Pool, Curbs, Fitness Center, Greenbelt, Jogging Path/Bike Path, Park, Playground, Sidewalks
Direction Use GPS
Rooms
Dining Room 1
Interior
Interior Features Cable TV Available, Decorative Lighting, Eat-in Kitchen, Granite Counters, High Speed Internet Available, Kitchen Island, Open Floorplan, Pantry, Smart Home System, Walk-In Closet(s)
Heating Electric, Heat Pump
Cooling Central Air
Flooring Carpet, Wood
Appliance Dishwasher, Disposal
Heat Source Electric, Heat Pump
Laundry Electric Dryer Hookup, Utility Room, Full Size W/D Area, Washer Hookup
Exterior
Exterior Feature Covered Patio/Porch
Garage Spaces 2.0
Fence Fenced, Wood
Community Features Community Pool, Curbs, Fitness Center, Greenbelt, Jogging Path/Bike Path, Park, Playground, Sidewalks
Utilities Available City Sewer, City Water, Curbs, Sidewalk
Roof Type Composition
Total Parking Spaces 2
Garage Yes
Building
Lot Description Acreage, Few Trees, Interior Lot, Landscaped, Sprinkler System, Subdivision
Story One
Foundation Slab
Level or Stories One
Structure Type Concrete,Rock/Stone,Siding,Wood
Schools
Elementary Schools Summit Hill
Middle Schools Howe
High Schools Howe
School District Howe Isd
Others
Pets Allowed Yes, Call, Cats OK, Dogs OK
Restrictions No Mobile Home,No Smoking,No Sublease,No Waterbeds
Ownership Ask agent
Pets Allowed Yes, Call, Cats OK, Dogs OK





