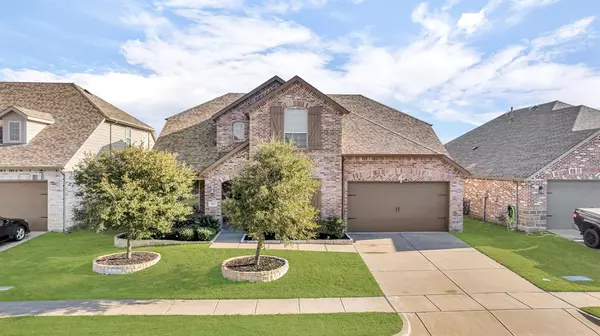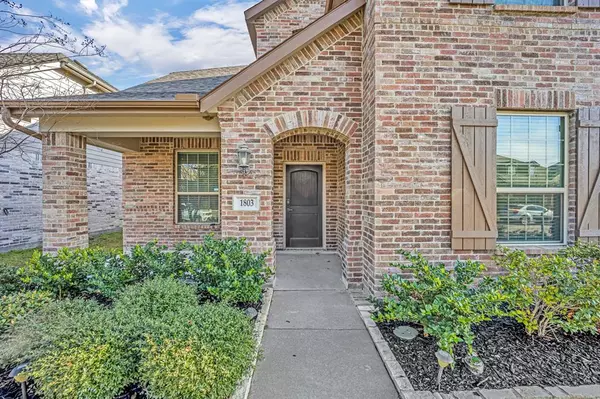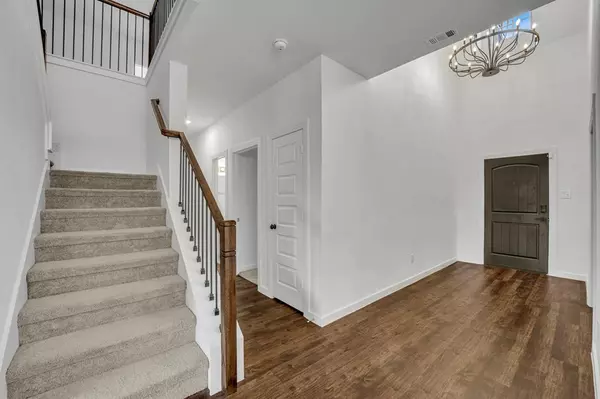1803 Huntsman Way Forney, TX 75126
UPDATED:
01/05/2025 09:04 PM
Key Details
Property Type Single Family Home
Sub Type Single Family Residence
Listing Status Active
Purchase Type For Sale
Square Footage 3,165 sqft
Price per Sqft $134
Subdivision Devonshire Village 2C
MLS Listing ID 20803854
Style Traditional
Bedrooms 4
Full Baths 3
HOA Fees $155/qua
HOA Y/N Mandatory
Year Built 2018
Annual Tax Amount $10,685
Lot Size 7,187 Sqft
Acres 0.165
Property Description
Location
State TX
County Kaufman
Community Club House, Community Pool, Curbs, Fishing, Park, Playground, Sidewalks
Direction From Dallas take I-30 to US-80. Exit FM-548 and take a left onto FM-548 North and then left on Devonshire Drive to 1803 Huntsman Way. See GPS.
Rooms
Dining Room 2
Interior
Interior Features Cable TV Available, Cathedral Ceiling(s), Chandelier, Decorative Lighting, Double Vanity, Eat-in Kitchen, High Speed Internet Available, Kitchen Island, Loft, Open Floorplan, Pantry, Vaulted Ceiling(s), Walk-In Closet(s), Wired for Data
Heating Central, Natural Gas
Cooling Ceiling Fan(s), Central Air, Electric
Flooring Carpet, Luxury Vinyl Plank, Tile
Fireplaces Number 1
Fireplaces Type Gas, Gas Logs, Living Room
Equipment Irrigation Equipment
Appliance Dishwasher, Disposal, Gas Range, Microwave, Tankless Water Heater
Heat Source Central, Natural Gas
Laundry Utility Room, Full Size W/D Area
Exterior
Garage Spaces 3.0
Fence Back Yard, Wood
Community Features Club House, Community Pool, Curbs, Fishing, Park, Playground, Sidewalks
Utilities Available Cable Available, Electricity Connected, Individual Gas Meter, MUD Sewer, MUD Water
Roof Type Composition,Shingle
Total Parking Spaces 3
Garage Yes
Building
Lot Description Few Trees, Interior Lot
Story Two
Foundation Slab
Level or Stories Two
Structure Type Brick
Schools
Elementary Schools Griffin
Middle Schools Brown
High Schools North Forney
School District Forney Isd
Others
Restrictions Deed,Development
Ownership Spencer Carlson
Acceptable Financing Cash, Conventional, FHA, VA Loan
Listing Terms Cash, Conventional, FHA, VA Loan
Special Listing Condition Aerial Photo, Deed Restrictions





