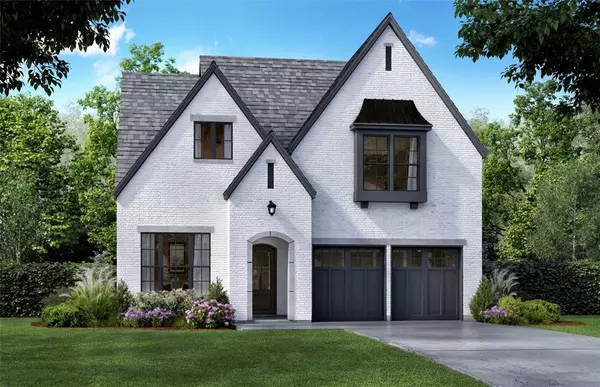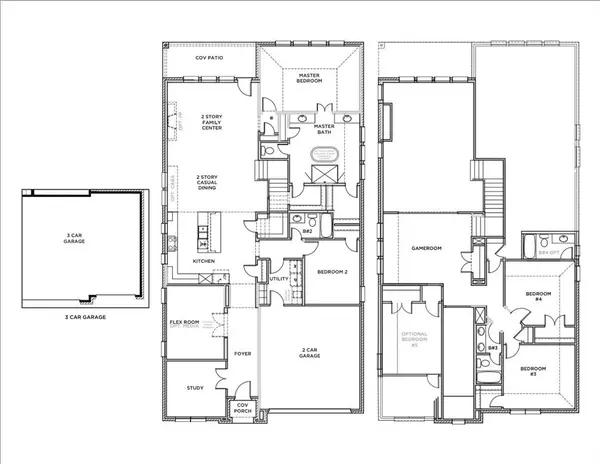7420 Lilypad Lane Mckinney, TX 75071
UPDATED:
01/02/2025 06:29 PM
Key Details
Property Type Single Family Home
Sub Type Single Family Residence
Listing Status Active
Purchase Type For Sale
Square Footage 3,622 sqft
Price per Sqft $245
Subdivision Aster Park
MLS Listing ID 20807020
Style Traditional
Bedrooms 5
Full Baths 4
HOA Fees $1,650/ann
HOA Y/N Mandatory
Year Built 2025
Lot Size 6,098 Sqft
Acres 0.14
Lot Dimensions 50x120
Property Description
Location
State TX
County Collin
Community Club House, Community Pool, Jogging Path/Bike Path
Direction Google Maps
Rooms
Dining Room 1
Interior
Interior Features Cable TV Available, Decorative Lighting, Flat Screen Wiring, High Speed Internet Available, Kitchen Island, Smart Home System, Vaulted Ceiling(s)
Heating Central, Natural Gas, Zoned
Cooling Ceiling Fan(s), Central Air, Electric, Zoned
Flooring Carpet, Other
Fireplaces Number 1
Fireplaces Type Gas Logs
Appliance Dishwasher, Disposal, Electric Oven, Gas Cooktop, Microwave, Vented Exhaust Fan
Heat Source Central, Natural Gas, Zoned
Exterior
Exterior Feature Covered Patio/Porch, Rain Gutters, Other
Garage Spaces 2.0
Fence Wood
Community Features Club House, Community Pool, Jogging Path/Bike Path
Utilities Available City Sewer, City Water, Community Mailbox, Curbs
Roof Type Composition
Total Parking Spaces 2
Garage Yes
Building
Lot Description Interior Lot, Sprinkler System, Subdivision
Story Two
Foundation Pillar/Post/Pier
Level or Stories Two
Structure Type Brick
Schools
Elementary Schools Sam Johnson
Middle Schools Reynolds
High Schools Walnut Grove
School District Prosper Isd
Others
Restrictions Building,Deed,Development
Ownership Shaddock Hpmes
Acceptable Financing Cash, Conventional, FHA
Listing Terms Cash, Conventional, FHA
Special Listing Condition Deed Restrictions




