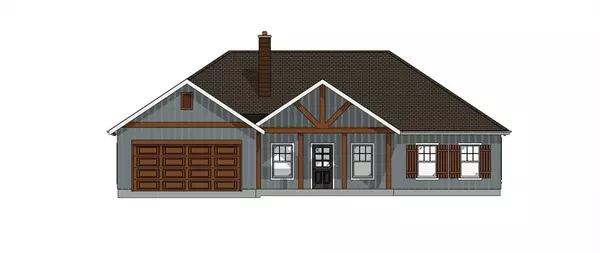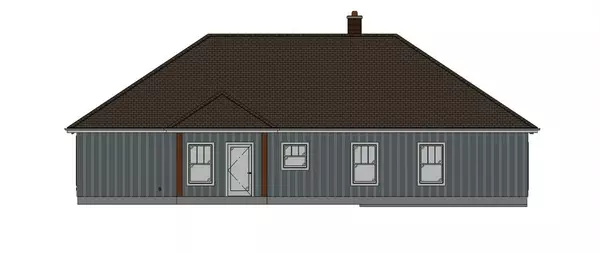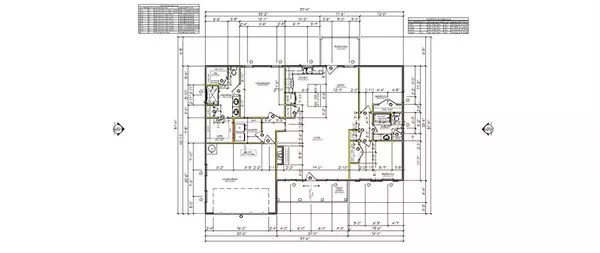316 Clubview Drive Bowie, TX 76230
UPDATED:
01/03/2025 02:10 PM
Key Details
Property Type Single Family Home
Sub Type Single Family Residence
Listing Status Active
Purchase Type For Sale
Square Footage 1,688 sqft
Price per Sqft $234
Subdivision Top O Lake Estates
MLS Listing ID 20807732
Style Craftsman
Bedrooms 3
Full Baths 2
HOA Y/N None
Year Built 2025
Annual Tax Amount $175
Lot Size 0.500 Acres
Acres 0.5
Property Description
NOTE: This house was designed to offer the option of closing in the garage to add as much as 400 square feet of added bedroom or second living room space. If interested, please contact the agent for the details and the cost of modifications.
NOTE: Finishes and colors may differ from the plans and colors shown in pictures. This is an active construction site. Enter with care and at your own risk. Builder and agent are not responsible for accidents. Builder and agent are co-owners of this property.
Location
State TX
County Montague
Direction 287 to Fm 1125 and take a left away from the City of Bowie. Approximately 4 miles take Country Club Drive to the Right and turn right on Club View Drive. See house on the right. New Construction Builder and Agent sign in the yard.
Rooms
Dining Room 1
Interior
Interior Features Chandelier, Decorative Lighting, Double Vanity, Eat-in Kitchen, Flat Screen Wiring, High Speed Internet Available, Kitchen Island, Open Floorplan, Pantry, Walk-In Closet(s)
Heating Central, Electric, ENERGY STAR Qualified Equipment, Fireplace(s), Heat Pump
Cooling Ceiling Fan(s), Central Air, ENERGY STAR Qualified Equipment, Heat Pump
Flooring Carpet, Vinyl
Fireplaces Number 1
Fireplaces Type Wood Burning
Appliance Dishwasher, Disposal, Electric Range, Electric Water Heater, Microwave
Heat Source Central, Electric, ENERGY STAR Qualified Equipment, Fireplace(s), Heat Pump
Laundry Electric Dryer Hookup, Full Size W/D Area, Washer Hookup
Exterior
Garage Spaces 2.0
Utilities Available Aerobic Septic, Asphalt, Co-op Electric, Co-op Water, Sidewalk, Underground Utilities
Roof Type Composition
Total Parking Spaces 2
Garage Yes
Building
Lot Description Interior Lot
Story One
Foundation Slab
Level or Stories One
Structure Type Fiber Cement
Schools
Elementary Schools Bowie
High Schools Bowie
School District Bowie Isd
Others
Restrictions Deed,Development
Ownership Parr Construction LLC
Special Listing Condition Deed Restrictions





