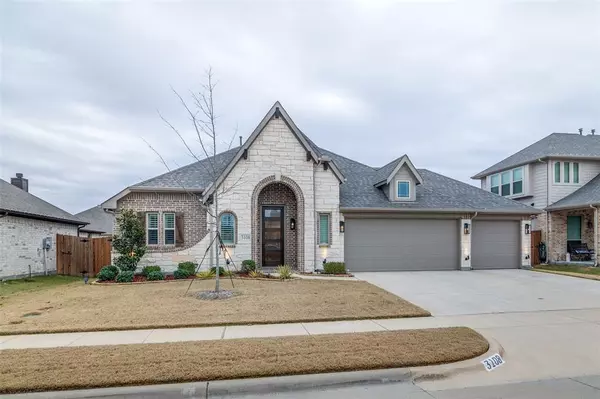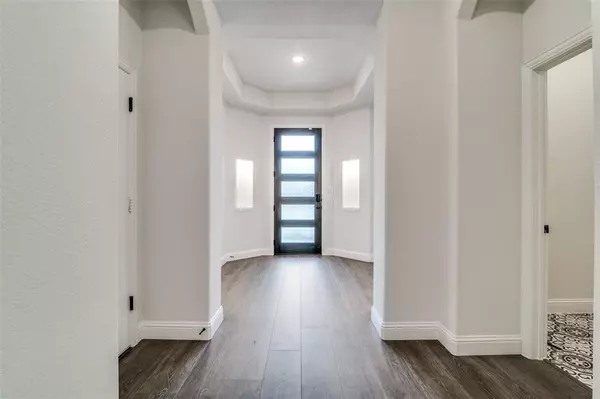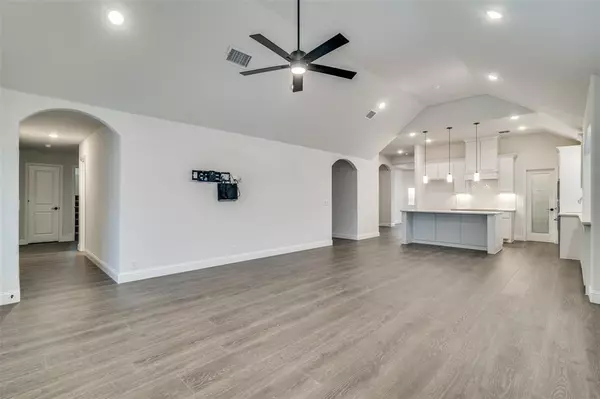3108 Midnight Moon Drive Mesquite, TX 75181
UPDATED:
01/09/2025 08:17 PM
Key Details
Property Type Single Family Home
Sub Type Single Family Residence
Listing Status Active
Purchase Type For Sale
Square Footage 2,805 sqft
Price per Sqft $181
Subdivision Ridge Ranch Ph3
MLS Listing ID 20805666
Style Traditional,Other
Bedrooms 4
Full Baths 3
HOA Fees $550/ann
HOA Y/N Mandatory
Year Built 2023
Annual Tax Amount $10,606
Lot Size 8,089 Sqft
Acres 0.1857
Property Description
Location
State TX
County Dallas
Community Community Pool, Playground, Sidewalks
Direction From the intersection of Interstate 80 and 635, go south, exit Bruton and W Cartwright road turn left and continue to George Boyce, turn right, turn left on Trailside Dr, turn left on Midnight Moon Drive. Home is on the right.
Rooms
Dining Room 2
Interior
Interior Features Cable TV Available, Chandelier, Decorative Lighting, Double Vanity, Eat-in Kitchen, High Speed Internet Available, Kitchen Island, Loft, Open Floorplan, Pantry, Smart Home System, Vaulted Ceiling(s), Walk-In Closet(s)
Heating Central, Natural Gas, Zoned
Cooling Ceiling Fan(s), Central Air, Electric, Zoned
Flooring Carpet, Luxury Vinyl Plank, Tile
Appliance Dishwasher, Disposal, Electric Cooktop, Electric Oven, Gas Water Heater, Microwave, Double Oven, Plumbed For Gas in Kitchen
Heat Source Central, Natural Gas, Zoned
Laundry Electric Dryer Hookup, Utility Room, Full Size W/D Area, Washer Hookup
Exterior
Exterior Feature Covered Patio/Porch, Rain Gutters, Lighting, Private Yard
Garage Spaces 3.0
Fence Back Yard, Fenced, High Fence, Wood
Community Features Community Pool, Playground, Sidewalks
Utilities Available All Weather Road, Cable Available, City Sewer, City Water, Concrete, Curbs, Electricity Connected, Individual Gas Meter, Natural Gas Available, Phone Available, Sidewalk
Roof Type Composition
Total Parking Spaces 3
Garage Yes
Building
Lot Description Landscaped, Lrg. Backyard Grass, Sprinkler System, Subdivision
Story One and One Half
Level or Stories One and One Half
Structure Type Brick,Rock/Stone
Schools
Elementary Schools Achziger
Middle Schools Dr Don Woolley
High Schools Horn
School District Mesquite Isd
Others
Restrictions Other
Ownership Beverley and Tim Morrison Trust
Acceptable Financing Cash, Conventional, FHA, VA Loan
Listing Terms Cash, Conventional, FHA, VA Loan
Special Listing Condition Survey Available





