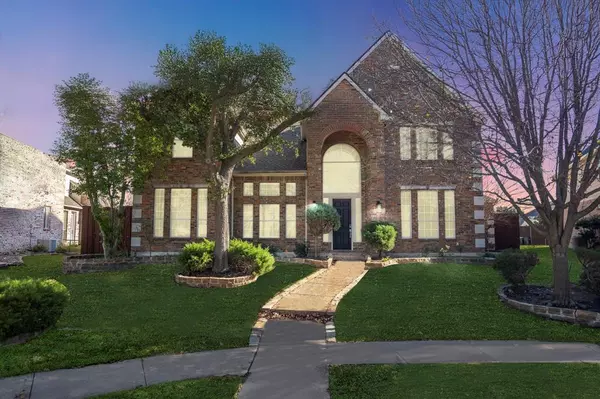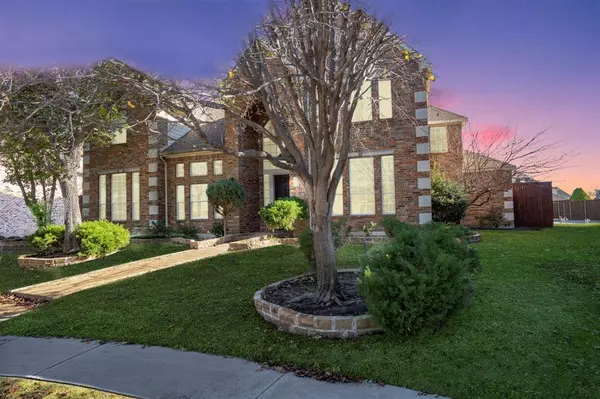7404 Wembley Court Plano, TX 75024
UPDATED:
01/11/2025 07:04 PM
Key Details
Property Type Single Family Home
Sub Type Single Family Residence
Listing Status Active
Purchase Type For Sale
Square Footage 3,932 sqft
Price per Sqft $237
Subdivision Deerfield East Ph Two
MLS Listing ID 20803424
Style Traditional
Bedrooms 6
Full Baths 3
Half Baths 1
HOA Fees $882/ann
HOA Y/N Mandatory
Year Built 1994
Annual Tax Amount $13,039
Lot Size 10,890 Sqft
Acres 0.25
Property Description
The first floor showcases updated flooring that adds a sleek, polished look, and the home is complemented by a washer, dryer, and a stylish dry bar for entertaining. The inviting living area features soaring high ceilings and an electric fireplace, creating a warm and open ambiance, while the 3-car garage offers ample storage for vehicles and more. Located on a tranquil cul-de-sac, this home is within walking distance to a park, an elementary school, a sparkling swimming pool, and a playground. The Deerfield community is renowned for its vibrant social calendar, hosting events like concerts at the clubhouse, Oktoberfest, a Tree Lighting Ceremony, and many more, fostering a lively and welcoming neighborhood atmosphere.
This home is the epitome of luxury living, blending modern upgrades, thoughtful design, and an unbeatable location to create the perfect setting for family life and entertaining. Don't miss this unparalleled opportunity to become part of a community that offers the best in lifestyle and convenience!
Location
State TX
County Collin
Direction From President George Bush Highway, South on Preston Rd. East on Quincy Rd. South on Wembley Ct. The house is on the left of the cul-de-sac
Rooms
Dining Room 2
Interior
Interior Features Built-in Features, Dry Bar, High Speed Internet Available, Pantry, Walk-In Closet(s)
Heating Central
Cooling Ceiling Fan(s), Central Air
Flooring Carpet, Tile
Fireplaces Number 1
Fireplaces Type Electric, Heatilator
Appliance Dishwasher, Disposal, Dryer, Gas Cooktop, Gas Oven, Gas Water Heater, Microwave, Convection Oven, Refrigerator
Heat Source Central
Laundry Gas Dryer Hookup, Utility Room, Full Size W/D Area, Washer Hookup
Exterior
Garage Spaces 3.0
Fence Wood
Utilities Available Asphalt, Cable Available, City Sewer, City Water, Individual Gas Meter, Individual Water Meter
Roof Type Shingle
Total Parking Spaces 3
Garage Yes
Private Pool 1
Building
Lot Description Cul-De-Sac
Story Two
Level or Stories Two
Structure Type Brick,Wood
Schools
Elementary Schools Haun
Middle Schools Robinson
High Schools Jasper
School District Plano Isd
Others
Ownership On File
Acceptable Financing Cash, Conventional, FHA, VA Loan
Listing Terms Cash, Conventional, FHA, VA Loan





