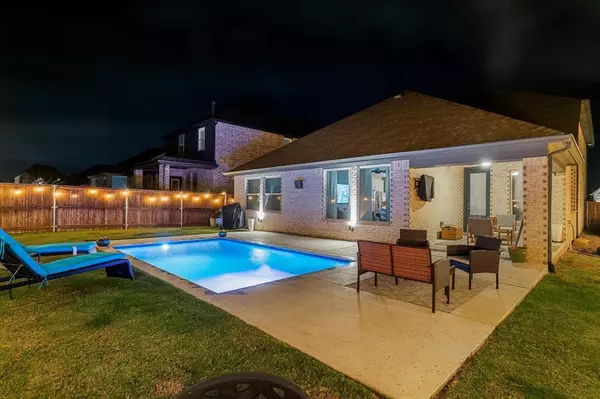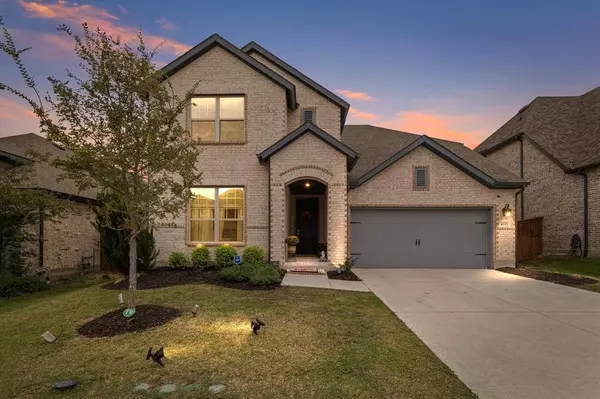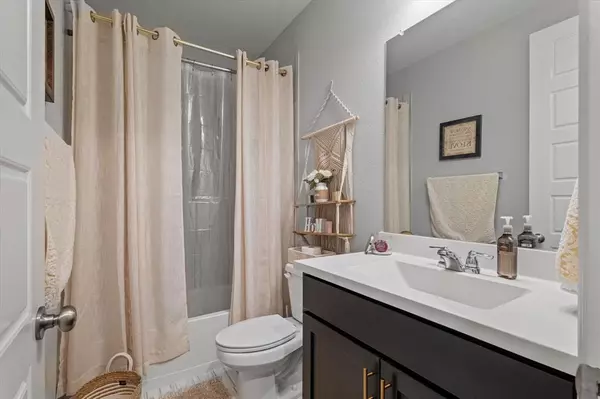4113 Gainesway Lane Aubrey, TX 76227
UPDATED:
01/04/2025 09:48 PM
Key Details
Property Type Single Family Home
Sub Type Single Family Residence
Listing Status Active
Purchase Type For Sale
Square Footage 2,867 sqft
Price per Sqft $217
Subdivision Sandbrock Ranch
MLS Listing ID 20804988
Style Traditional
Bedrooms 4
Full Baths 3
HOA Fees $231/qua
HOA Y/N Mandatory
Year Built 2021
Lot Size 6,272 Sqft
Acres 0.144
Property Description
Retreat to the master suite, complete with a brand-new custom closet for exceptional storage and organization. The home's oversized rooms provide ample space for everyone, and the outdoor area is an entertainer's paradise with an IN GROUND POOL featuring LED lights and a tanning ledge for a touch of luxury. This home combines high-end finishes with practical living, all in a prime location within Sandbrock Ranch. Make it yours and enjoy the lifestyle you've been dreaming of!
Sandbrock Ranch is truly a one of a kind community, not allowing rentals or investors you know your home's value will be preserved! Sandbrock Ranch features state of the art amenities like their high end fitness center, resort style infinity pool, fishing lakes, playground, dog parks and a one of a kind three story tree house.
Location
State TX
County Denton
Direction Use GPS
Rooms
Dining Room 1
Interior
Interior Features Cable TV Available, Chandelier, Decorative Lighting, Eat-in Kitchen, Flat Screen Wiring, High Speed Internet Available, Kitchen Island, Loft, Open Floorplan, Pantry, Vaulted Ceiling(s), Walk-In Closet(s)
Heating Central, Natural Gas
Cooling Ceiling Fan(s), Central Air
Flooring Carpet, Ceramic Tile, Luxury Vinyl Plank
Fireplaces Number 1
Fireplaces Type Family Room, Gas Logs, Living Room
Appliance Dishwasher, Disposal, Electric Oven, Gas Cooktop, Microwave, Plumbed For Gas in Kitchen, Refrigerator, Tankless Water Heater, Vented Exhaust Fan
Heat Source Central, Natural Gas
Exterior
Exterior Feature Covered Patio/Porch, Rain Gutters, Lighting, Private Yard
Garage Spaces 2.0
Fence Back Yard, Fenced, Wood
Pool Gunite, In Ground, Private, Water Feature
Utilities Available Community Mailbox, Concrete, Curbs, Electricity Available, Electricity Connected, Individual Gas Meter, Individual Water Meter, MUD Sewer, MUD Water, Sidewalk, Underground Utilities
Roof Type Composition
Total Parking Spaces 2
Garage Yes
Private Pool 1
Building
Lot Description Few Trees, Interior Lot, Landscaped, Sprinkler System, Subdivision
Story Two
Foundation Slab
Level or Stories Two
Structure Type Brick,Siding
Schools
Elementary Schools Sandbrock Ranch
Middle Schools Pat Hagan Cheek
High Schools Ray Braswell
School District Denton Isd
Others
Ownership See Records
Acceptable Financing Cash, Conventional, FHA, VA Loan
Listing Terms Cash, Conventional, FHA, VA Loan





