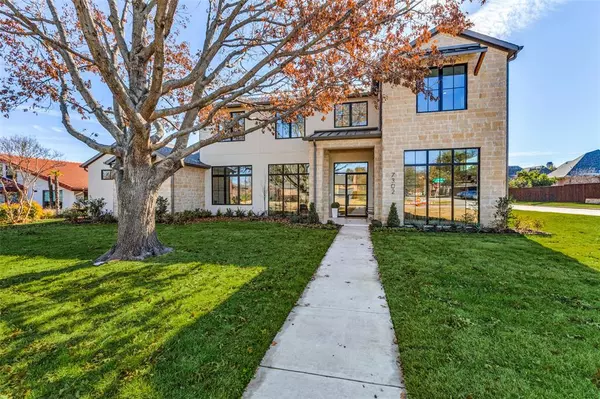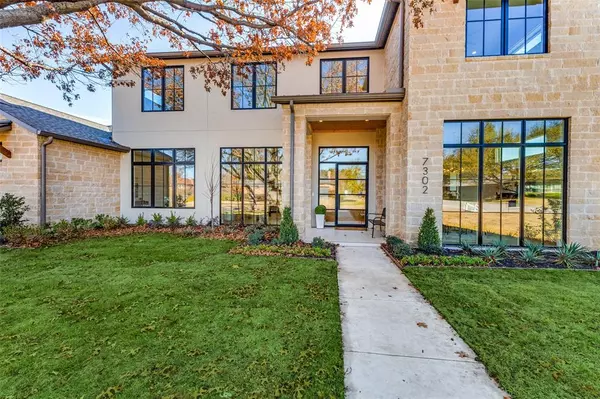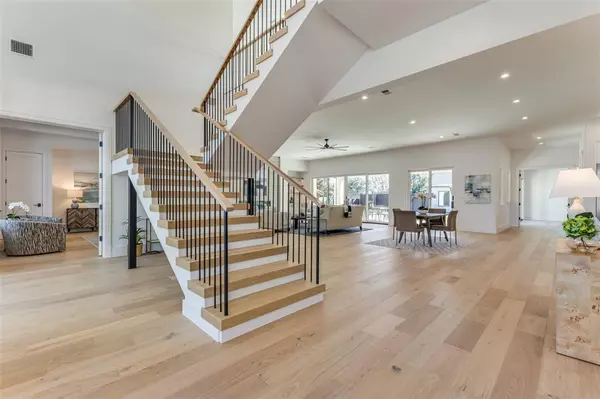7302 Currin Drive Dallas, TX 75230
UPDATED:
01/16/2025 05:33 PM
Key Details
Property Type Single Family Home
Sub Type Single Family Residence
Listing Status Active
Purchase Type For Sale
Square Footage 6,359 sqft
Price per Sqft $511
Subdivision St Michaels Court
MLS Listing ID 20769674
Style Contemporary/Modern
Bedrooms 5
Full Baths 5
Half Baths 2
HOA Y/N None
Year Built 2024
Lot Size 0.442 Acres
Acres 0.442
Property Description
Four car garage plus a prime corner lot with plenty of room for a pool and play yard. Large covered patio has heaters in the ceiling, remote screens, built in grill, sink and fridge for outdoor living. Huge back yard large enough for a pool, play yard and maybe even a pickleball court. Walk to Northaven Gardens, the JCC and the Northhaven trail. A truly special home built with quality finishes and design.
Location
State TX
County Dallas
Direction North or Royal east of Hillcrest
Rooms
Dining Room 2
Interior
Interior Features Built-in Wine Cooler, Decorative Lighting, Double Vanity, Dry Bar, Eat-in Kitchen, Flat Screen Wiring, In-Law Suite Floorplan, Kitchen Island, Open Floorplan, Pantry, Sound System Wiring, Walk-In Closet(s)
Heating Central, Fireplace(s), Humidity Control, Natural Gas, Zoned
Cooling Central Air, Humidity Control, Zoned
Flooring Carpet, Wood
Fireplaces Number 1
Fireplaces Type Great Room
Appliance Built-in Refrigerator, Commercial Grade Range, Commercial Grade Vent, Dishwasher, Disposal, Gas Range, Microwave, Refrigerator, Tankless Water Heater
Heat Source Central, Fireplace(s), Humidity Control, Natural Gas, Zoned
Laundry Utility Room, Full Size W/D Area
Exterior
Exterior Feature Built-in Barbecue, Covered Patio/Porch, Gas Grill, Rain Gutters, Outdoor Living Center
Garage Spaces 4.0
Fence Back Yard, Wood
Utilities Available Alley, City Sewer, City Water, Curbs, Electricity Available, Electricity Connected, Individual Gas Meter, Individual Water Meter, Natural Gas Available
Total Parking Spaces 4
Garage Yes
Building
Lot Description Corner Lot, Few Trees, Landscaped, Lrg. Backyard Grass, Oak, Sprinkler System
Story Two
Foundation Slab
Level or Stories Two
Structure Type Rock/Stone,Stucco
Schools
Elementary Schools Kramer
Middle Schools Benjamin Franklin
High Schools Hillcrest
School District Dallas Isd
Others
Ownership Garvey Hansen LLC
Acceptable Financing Cash, Conventional
Listing Terms Cash, Conventional





