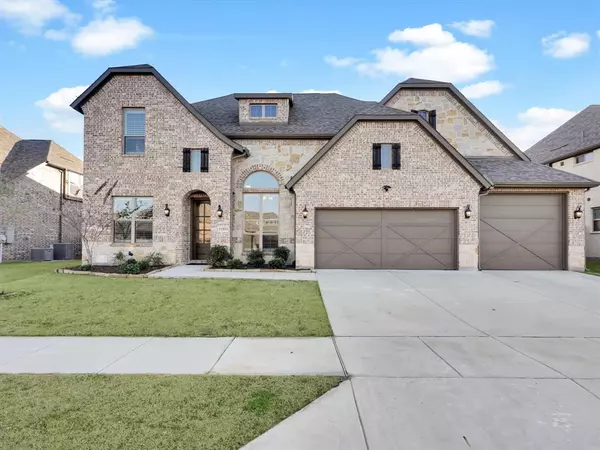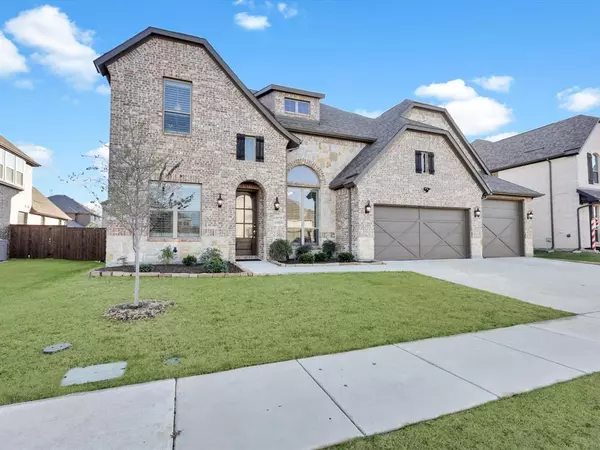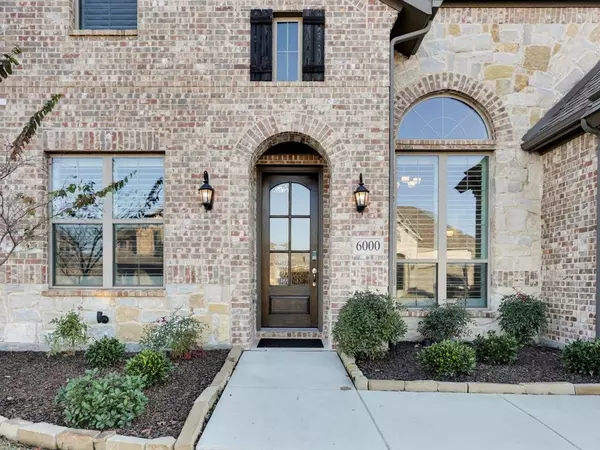6000 Hightower Street Aubrey, TX 76227
UPDATED:
01/05/2025 04:08 PM
Key Details
Property Type Single Family Home
Sub Type Single Family Residence
Listing Status Active
Purchase Type For Sale
Square Footage 3,998 sqft
Price per Sqft $187
Subdivision Sutton Fields Phase 2
MLS Listing ID 20798521
Style Traditional
Bedrooms 5
Full Baths 4
Half Baths 1
HOA Fees $550/ann
HOA Y/N Mandatory
Year Built 2021
Lot Size 8,276 Sqft
Acres 0.19
Property Description
Location
State TX
County Denton
Community Club House, Community Pool, Perimeter Fencing, Playground, Sidewalks, Tennis Court(S)
Direction GPS
Rooms
Dining Room 2
Interior
Interior Features Built-in Features, Chandelier, Decorative Lighting, Dry Bar, Eat-in Kitchen, Flat Screen Wiring, Granite Counters, High Speed Internet Available, Open Floorplan, Pantry, Walk-In Closet(s)
Heating Central, Electric
Cooling Ceiling Fan(s), Central Air, Electric
Flooring Carpet, Hardwood, Tile
Fireplaces Number 1
Fireplaces Type Gas, Living Room
Appliance Dishwasher, Disposal
Heat Source Central, Electric
Laundry Electric Dryer Hookup, Utility Room, Full Size W/D Area, Washer Hookup
Exterior
Exterior Feature Rain Gutters
Garage Spaces 5.0
Fence Wood
Community Features Club House, Community Pool, Perimeter Fencing, Playground, Sidewalks, Tennis Court(s)
Utilities Available City Sewer, City Water, Concrete, Curbs, Electricity Connected
Roof Type Composition
Total Parking Spaces 5
Garage Yes
Building
Lot Description Few Trees, Landscaped, Lrg. Backyard Grass
Story Two
Foundation Slab
Level or Stories Two
Structure Type Brick,Stone Veneer
Schools
Elementary Schools Dan Christie
Middle Schools William Rushing
High Schools Prosper
School District Prosper Isd
Others
Ownership See Agent
Acceptable Financing Cash, Conventional, FHA, VA Loan
Listing Terms Cash, Conventional, FHA, VA Loan
Special Listing Condition Aerial Photo, Survey Available





