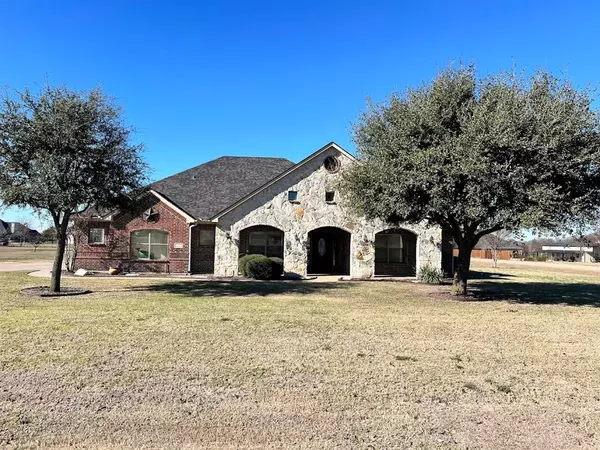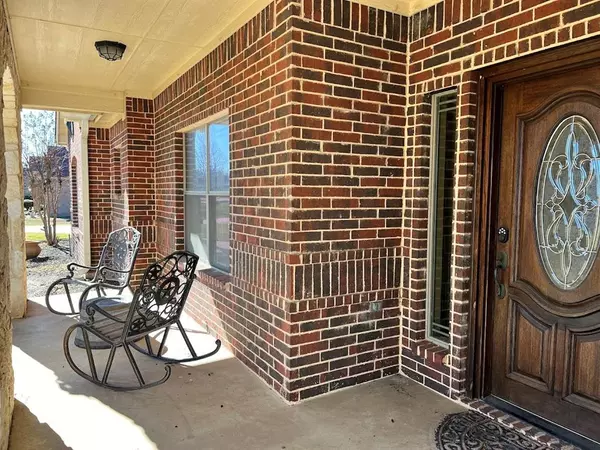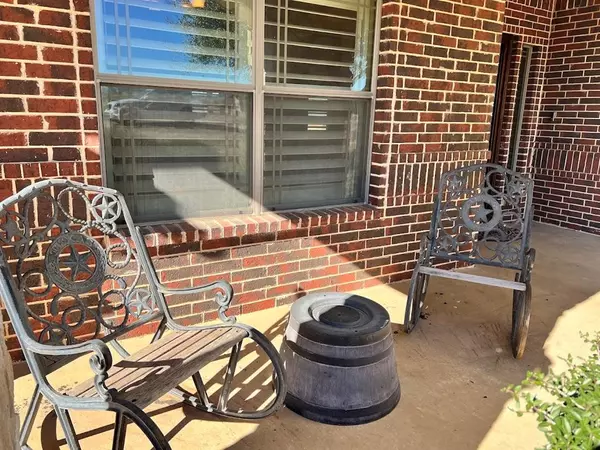401 Reese Road Waxahachie, TX 75167
UPDATED:
01/07/2025 03:10 PM
Key Details
Property Type Single Family Home
Sub Type Single Family Residence
Listing Status Active
Purchase Type For Rent
Square Footage 2,154 sqft
Subdivision Cross Creek Ph Vii Sec 2
MLS Listing ID 20810467
Style Traditional
Bedrooms 4
Full Baths 3
PAD Fee $1
HOA Y/N None
Year Built 2006
Lot Size 1.026 Acres
Acres 1.026
Property Description
Location
State TX
County Ellis
Direction From I-35 and 287, exit Ovilla Road (664) and go North. Turn left on Bob White Road. Turn right on Reese Court. Home is on the left on the corner of Reese Ct and Faith Ln.
Rooms
Dining Room 2
Interior
Interior Features Decorative Lighting, Granite Counters, Open Floorplan, Pantry, Walk-In Closet(s)
Heating Central, Fireplace(s)
Cooling Ceiling Fan(s), Central Air, Electric
Flooring Carpet, Ceramic Tile, Concrete, Wood
Fireplaces Number 1
Fireplaces Type Living Room, Masonry, Raised Hearth, Wood Burning Stove
Appliance Dishwasher, Disposal, Dryer, Electric Oven, Electric Range, Microwave, Refrigerator, Washer
Heat Source Central, Fireplace(s)
Laundry Electric Dryer Hookup, Utility Room, Full Size W/D Area, Washer Hookup
Exterior
Exterior Feature Covered Patio/Porch, Rain Gutters
Garage Spaces 2.0
Fence None
Utilities Available Aerobic Septic, Electricity Connected, Individual Water Meter, Septic
Roof Type Composition
Total Parking Spaces 2
Garage Yes
Building
Lot Description Acreage, Few Trees, Interior Lot, Irregular Lot, Landscaped, Lrg. Backyard Grass, Sprinkler System, Subdivision
Story Two
Foundation Slab
Level or Stories Two
Structure Type Brick
Schools
Elementary Schools Longbranch
Middle Schools Walnut Grove
High Schools Heritage
School District Midlothian Isd
Others
Pets Allowed Yes, Breed Restrictions, Number Limit, Size Limit
Restrictions Pet Restrictions
Ownership Ask Agent
Pets Allowed Yes, Breed Restrictions, Number Limit, Size Limit





