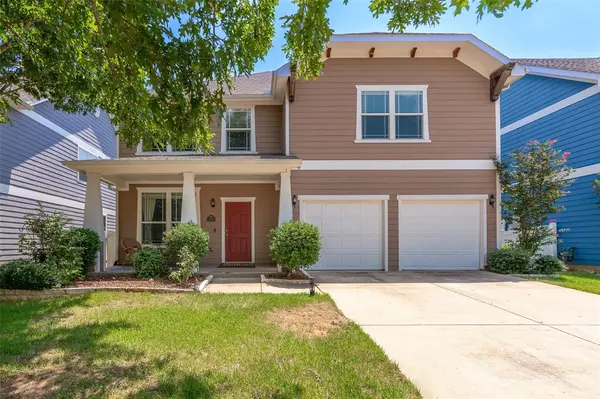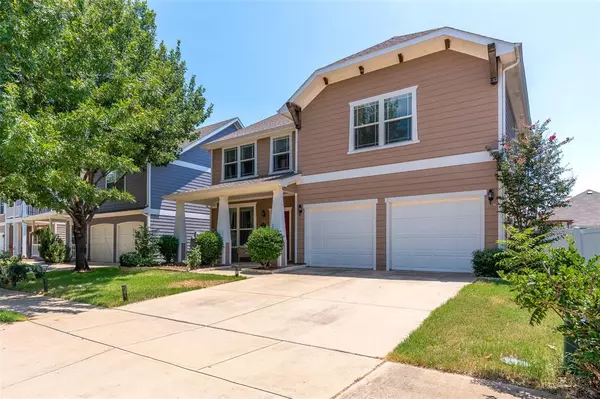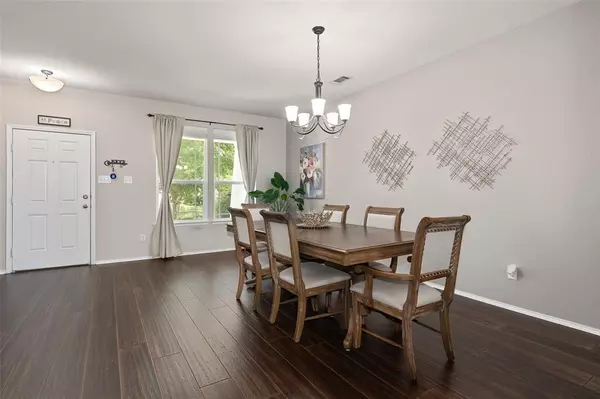9104 Greene Drive Providence Village, TX 76227
UPDATED:
01/12/2025 06:04 AM
Key Details
Property Type Single Family Home
Sub Type Single Family Residence
Listing Status Active
Purchase Type For Rent
Square Footage 2,533 sqft
Subdivision Eagle Village At Providence
MLS Listing ID 20811090
Bedrooms 3
Full Baths 2
Half Baths 1
HOA Y/N Mandatory
Year Built 2012
Lot Size 5,488 Sqft
Acres 0.126
Property Description
Location
State TX
County Denton
Direction From HWY 380. Turn North or Right on Main Street. Turn WEST or Left on Cape Cod Blvd. Turn Left on Benefit Dr. Turn Left on Greene Dr. Property is on Left. SIGN IS NOT IN YARD YET.
Rooms
Dining Room 2
Interior
Interior Features Cable TV Available, Decorative Lighting, Eat-in Kitchen, Granite Counters
Fireplaces Number 1
Fireplaces Type Insert, Metal, Wood Burning
Appliance Dishwasher, Disposal, Dryer, Electric Cooktop, Electric Oven, Electric Range, Microwave, Refrigerator, Washer
Laundry Full Size W/D Area
Exterior
Exterior Feature Covered Patio/Porch
Garage Spaces 2.0
Utilities Available City Sewer, City Water
Total Parking Spaces 2
Garage Yes
Building
Story Two
Level or Stories Two
Schools
Elementary Schools James A Monaco
Middle Schools Aubrey
High Schools Aubrey
School District Aubrey Isd
Others
Pets Allowed Yes, Dogs OK, Number Limit
Restrictions No Smoking,No Waterbeds,Other
Ownership See Agent
Pets Allowed Yes, Dogs OK, Number Limit





