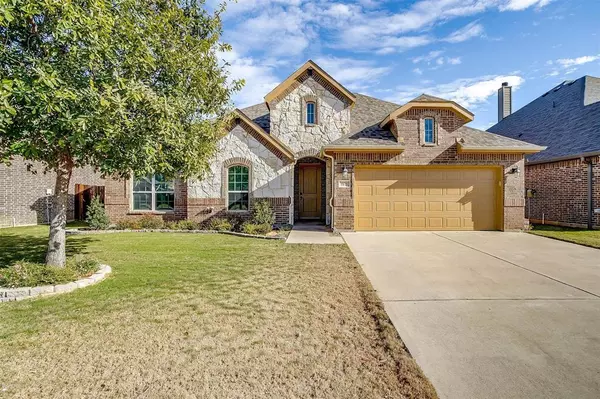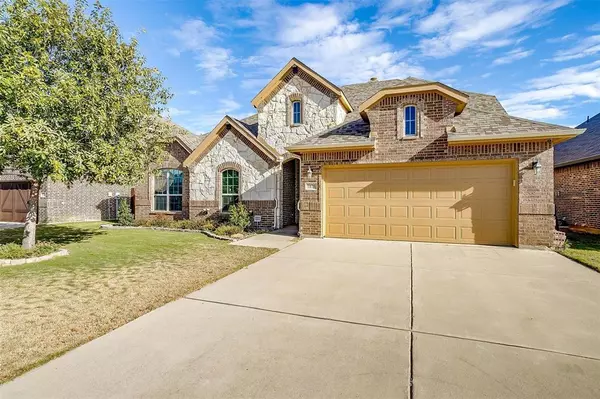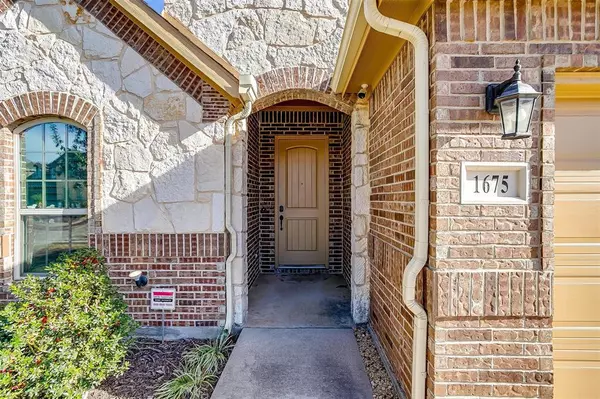1675 Fraser Drive Burleson, TX 76028
UPDATED:
01/09/2025 03:10 PM
Key Details
Property Type Single Family Home
Sub Type Single Family Residence
Listing Status Active
Purchase Type For Sale
Square Footage 2,926 sqft
Price per Sqft $162
Subdivision Shannon Crk Ph 4
MLS Listing ID 20810153
Bedrooms 4
Full Baths 2
HOA Y/N None
Year Built 2015
Annual Tax Amount $11,284
Lot Size 7,187 Sqft
Acres 0.165
Property Description
Location
State TX
County Johnson
Direction I-35S to Burleson, Exit onto SH-174S toward Cleburne-Wilshire Blvd, Turn Right onto SW Hulen Street, Turn Right onto Potomac Drive, Turn Left onto Delaware Street, Turn Right onto Fraser Drive, Property is on your Right.
Rooms
Dining Room 1
Interior
Interior Features Built-in Features, Decorative Lighting, Flat Screen Wiring, Kitchen Island, Pantry, Walk-In Closet(s)
Heating Electric
Cooling Ceiling Fan(s), Central Air, Electric
Flooring Carpet, Ceramic Tile, Wood
Fireplaces Number 1
Fireplaces Type Living Room, Stone, Wood Burning
Appliance Dishwasher, Disposal, Electric Cooktop, Electric Oven, Microwave
Heat Source Electric
Laundry Electric Dryer Hookup, Full Size W/D Area, Washer Hookup
Exterior
Exterior Feature Covered Patio/Porch, Rain Gutters, Storage
Garage Spaces 2.0
Fence Privacy, Wood
Utilities Available City Sewer, City Water
Roof Type Composition
Total Parking Spaces 2
Garage Yes
Building
Lot Description Landscaped
Story Two
Foundation Slab
Level or Stories Two
Schools
Elementary Schools Frazier
Middle Schools Hughes
High Schools Burleson
School District Burleson Isd
Others
Ownership See Tax
Acceptable Financing Cash, Conventional, FHA, VA Loan
Listing Terms Cash, Conventional, FHA, VA Loan





