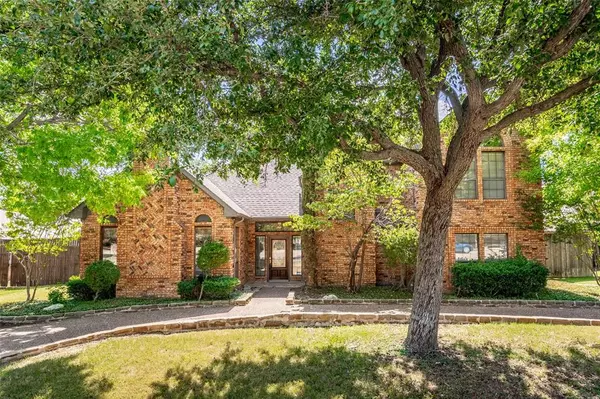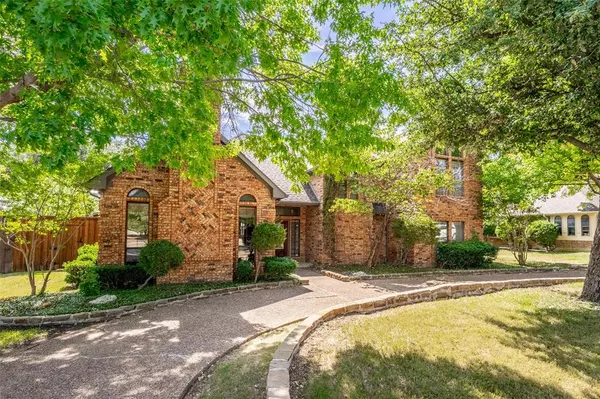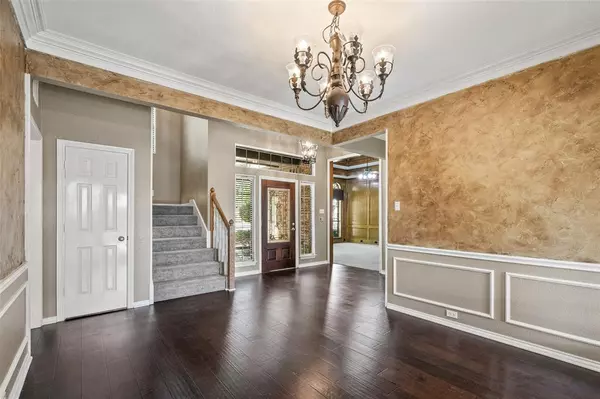2703 Berkshire Drive Carrollton, TX 75007
UPDATED:
01/10/2025 01:39 PM
Key Details
Property Type Single Family Home
Sub Type Single Family Residence
Listing Status Active
Purchase Type For Rent
Square Footage 2,372 sqft
Subdivision Cambridge Estates
MLS Listing ID 20810038
Style Traditional
Bedrooms 4
Full Baths 4
Half Baths 1
PAD Fee $1
HOA Y/N None
Year Built 1985
Lot Size 9,931 Sqft
Acres 0.228
Property Description
Location
State TX
County Denton
Community Jogging Path/Bike Path, Park, Playground
Direction From State Hwy 121 S, turn left onto S Stemmons Fwy then merge onto 1-35E South. Take exit 446 toward Dickerson Pkwy-Frankford Rd. Turn left onto Dickerson Pkwy, turn right onto Halsey Way, then turn right onto Coventry Ln. Turn left onto Berkshire Dr, the house is on your left.
Rooms
Dining Room 2
Interior
Interior Features Cable TV Available, Decorative Lighting, Eat-in Kitchen, Granite Counters, High Speed Internet Available, Pantry, Vaulted Ceiling(s), Walk-In Closet(s)
Heating Central, Natural Gas
Cooling Ceiling Fan(s), Central Air, Electric, Zoned
Flooring Carpet, Ceramic Tile, Wood
Fireplaces Number 1
Fireplaces Type Brick, Gas Logs, Living Room
Appliance Dishwasher, Disposal, Electric Range, Refrigerator, Vented Exhaust Fan
Heat Source Central, Natural Gas
Exterior
Exterior Feature Covered Patio/Porch, Rain Gutters, Private Yard, Storage
Garage Spaces 2.0
Fence Back Yard, Fenced, Wood
Community Features Jogging Path/Bike Path, Park, Playground
Utilities Available Asphalt, Cable Available, City Sewer, City Water, Electricity Connected, Individual Gas Meter, Individual Water Meter, Sewer Available, Sidewalk, Underground Utilities
Garage Yes
Building
Lot Description Adjacent to Greenbelt, Few Trees, Greenbelt, Interior Lot, Landscaped, Lrg. Backyard Grass, Park View, Sprinkler System
Story Two
Level or Stories Two
Structure Type Brick
Schools
Elementary Schools Kent
Middle Schools Blalack
High Schools Creekview
School District Carrollton-Farmers Branch Isd
Others
Pets Allowed Yes, Breed Restrictions, Dogs OK, Number Limit, Size Limit
Restrictions No Smoking,No Sublease,No Waterbeds,Pet Restrictions
Ownership See Tax
Pets Allowed Yes, Breed Restrictions, Dogs OK, Number Limit, Size Limit





