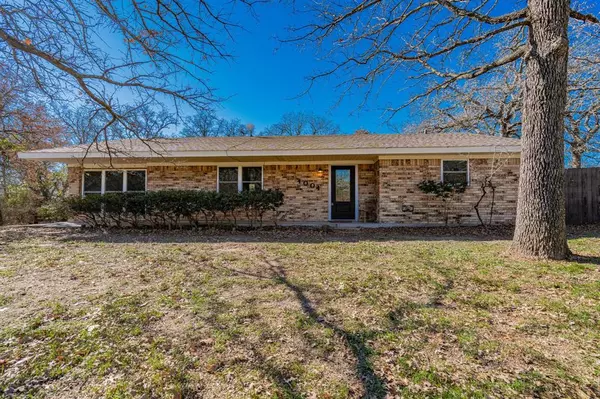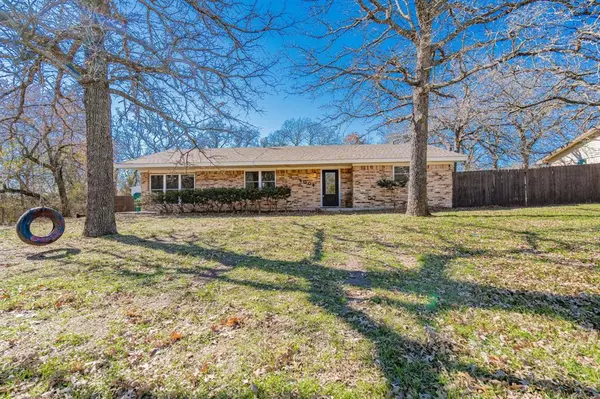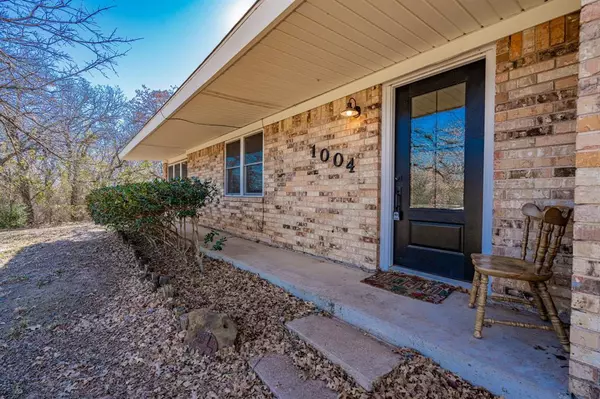1004 E Wilbarger Street Bowie, TX 76230
UPDATED:
01/11/2025 06:04 PM
Key Details
Property Type Single Family Home
Sub Type Single Family Residence
Listing Status Active
Purchase Type For Sale
Square Footage 1,506 sqft
Price per Sqft $195
Subdivision Cure Oaks
MLS Listing ID 20810592
Style Ranch
Bedrooms 4
Full Baths 2
HOA Y/N None
Year Built 1970
Annual Tax Amount $5,419
Lot Size 0.347 Acres
Acres 0.347
Property Description
Location
State TX
County Montague
Direction Google Maps Friendly
Rooms
Dining Room 1
Interior
Interior Features Decorative Lighting, Flat Screen Wiring, Granite Counters, High Speed Internet Available, Open Floorplan, Walk-In Closet(s), Second Primary Bedroom
Heating Central, Electric
Cooling Ceiling Fan(s), Central Air, Electric
Flooring Carpet, Laminate
Appliance Dishwasher, Disposal, Electric Cooktop, Electric Range, Gas Water Heater
Heat Source Central, Electric
Laundry Electric Dryer Hookup, Utility Room, Full Size W/D Area, Washer Hookup
Exterior
Exterior Feature Storage
Fence Back Yard, Barbed Wire
Utilities Available City Sewer, City Water, Electricity Connected
Roof Type Composition
Garage No
Building
Lot Description Cul-De-Sac, Few Trees, Landscaped, Lrg. Backyard Grass, Subdivision
Story One
Foundation Slab
Level or Stories One
Structure Type Brick
Schools
Elementary Schools Bowie
High Schools Bowie
School District Bowie Isd
Others
Ownership Of Record
Acceptable Financing Cash, Conventional, FHA, USDA Loan, VA Loan
Listing Terms Cash, Conventional, FHA, USDA Loan, VA Loan





