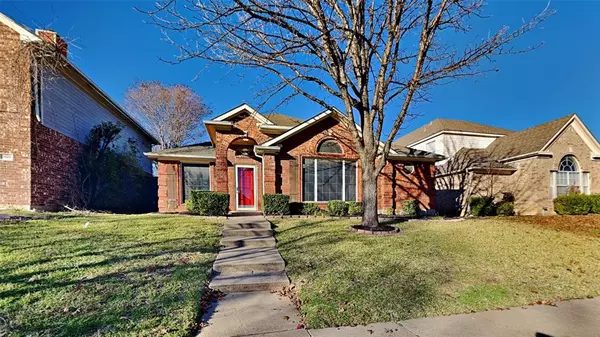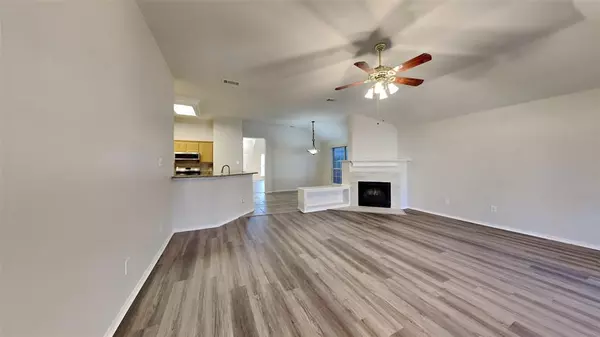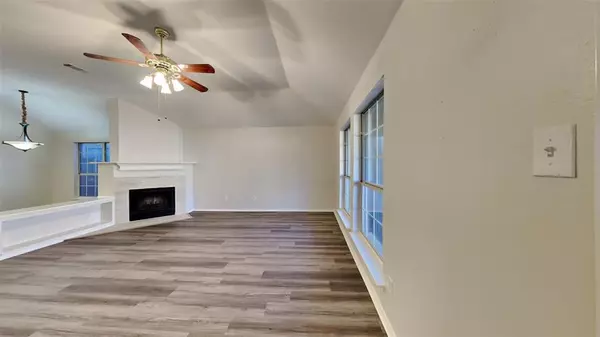834 San Jacinto Drive Grand Prairie, TX 75052
UPDATED:
01/10/2025 07:10 PM
Key Details
Property Type Single Family Home
Sub Type Single Family Residence
Listing Status Active
Purchase Type For Sale
Square Footage 1,856 sqft
Price per Sqft $183
Subdivision Westchester 04 02
MLS Listing ID 20812261
Style Traditional
Bedrooms 3
Full Baths 2
HOA Fees $36/ann
HOA Y/N Voluntary
Year Built 1997
Annual Tax Amount $8,266
Lot Size 4,965 Sqft
Acres 0.114
Property Description
Location
State TX
County Dallas
Community Curbs
Direction From President George Bush Tpke S, Merge on to I 20 Frontage Rd, R on S Carrier, L on Bardin, L on Chaparral, R on Bowie, L on San Jacinto.
Rooms
Dining Room 1
Interior
Interior Features Cable TV Available, Decorative Lighting, Double Vanity, Granite Counters, High Speed Internet Available, Open Floorplan, Pantry, Walk-In Closet(s)
Heating Central
Cooling Central Air
Flooring Carpet, Ceramic Tile, Luxury Vinyl Plank
Fireplaces Number 1
Fireplaces Type Living Room
Appliance Dishwasher, Disposal, Electric Range, Microwave, Vented Exhaust Fan
Heat Source Central
Laundry Utility Room, Full Size W/D Area
Exterior
Exterior Feature Covered Patio/Porch, Rain Gutters, Lighting
Garage Spaces 2.0
Fence Back Yard, Wood
Community Features Curbs
Utilities Available Cable Available, City Sewer, Curbs, Electricity Available, Electricity Connected, Individual Water Meter
Roof Type Composition
Total Parking Spaces 2
Garage Yes
Building
Lot Description Few Trees, Interior Lot, Landscaped, Sprinkler System, Subdivision
Story One
Foundation Slab
Level or Stories One
Structure Type Brick
Schools
Elementary Schools Powell
Middle Schools Reagan
High Schools South Grand Prairie
School District Grand Prairie Isd
Others
Ownership Offerpad SPE PHX1
Acceptable Financing Cash, Conventional, FHA, VA Loan
Listing Terms Cash, Conventional, FHA, VA Loan





