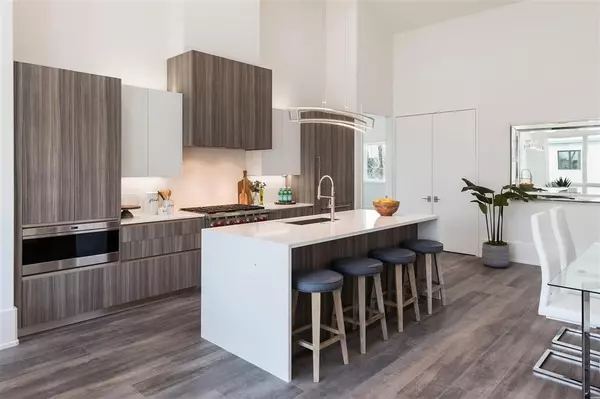3525 Normandy Avenue #33 Highland Park, TX 75205
UPDATED:
01/10/2025 07:10 PM
Key Details
Property Type Condo
Sub Type Apartment
Listing Status Active
Purchase Type For Rent
Square Footage 1,900 sqft
Subdivision Mount Vernon Heights
MLS Listing ID 20812167
Style Contemporary/Modern
Bedrooms 2
Full Baths 3
PAD Fee $1
HOA Y/N None
Year Built 2020
Lot Size 0.743 Acres
Acres 0.743
Property Description
Experience a contemporary take on Highland Park style, where oversized windows and sleek modern finishes create an atmosphere of refined luxury. The top floor of this stunning residence features a chef's kitchen equipped with a Sub-Zero refrigerator, a Wolf appliance package with a gas range, and a spacious island perfect for entertaining. The high ceilings and luxurious finishes continue throughout, showcasing a sizable primary suite and two additional large ensuite bedrooms.
This home is designed for modern living, offering conveniences like Latch keyless entry, electronic thermostats, a washer and dryer, custom closets, window coverings, and ceiling fans. Outside, the private gated underground garage provides security and ease, while the property's amenities, including an outdoor fireplace, two gas grills, and semi-private elevators, make it truly exceptional.
Ideally situated within walking distance to Snider Plaza, SMU, and Highland Park Middle School, this home combines sophisticated style with unbeatable convenience, offering a lifestyle of comfort and elegance.
Location
State TX
County Dallas
Direction From Hillcrest, east on Mockingbird, right on High School, right on Normandy
Rooms
Dining Room 1
Interior
Heating Central, Natural Gas
Cooling Central Air, Electric
Flooring Ceramic Tile, Luxury Vinyl Plank
Appliance Built-in Gas Range, Built-in Refrigerator, Dishwasher, Disposal, Dryer, Gas Cooktop, Gas Oven, Microwave, Convection Oven, Plumbed For Gas in Kitchen, Refrigerator, Vented Exhaust Fan, Washer
Heat Source Central, Natural Gas
Exterior
Garage Spaces 2.0
Utilities Available Cable Available, City Sewer, City Water, Electricity Available
Total Parking Spaces 2
Garage Yes
Building
Story One
Level or Stories One
Structure Type Concrete
Schools
Elementary Schools Armstrong
Middle Schools Highland Park
High Schools Highland Park
School District Highland Park Isd
Others
Pets Allowed Yes, Breed Restrictions, Cats OK, Dogs OK, Number Limit, Size Limit
Restrictions No Smoking,Pet Restrictions
Ownership withheld
Pets Allowed Yes, Breed Restrictions, Cats OK, Dogs OK, Number Limit, Size Limit





