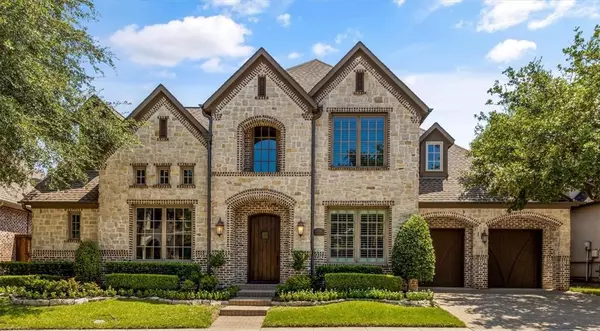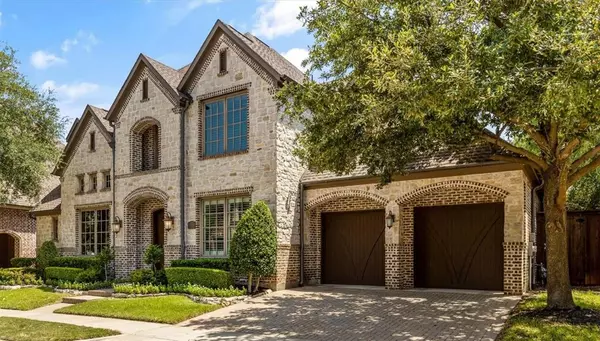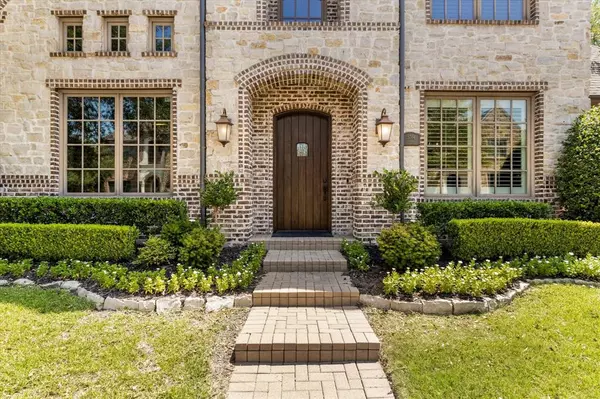5744 Cadence Lane Plano, TX 75024
UPDATED:
01/11/2025 03:10 AM
Key Details
Property Type Single Family Home
Sub Type Single Family Residence
Listing Status Active
Purchase Type For Rent
Square Footage 3,556 sqft
Subdivision Avignon Windhaven Ph I
MLS Listing ID 20805321
Style French,Traditional
Bedrooms 4
Full Baths 4
Half Baths 1
HOA Fees $1,320
PAD Fee $1
HOA Y/N Mandatory
Year Built 2010
Lot Size 5,662 Sqft
Acres 0.13
Property Description
Location
State TX
County Collin
Direction From 121 South, Exit DNT South, Exit to Windhaven Pkwy, Turn Left on Windhaven, Left on Jacqueline Dr, Left on Cadence Lane, the home will be on your Left.
Rooms
Dining Room 2
Interior
Interior Features Built-in Features, Built-in Wine Cooler, Chandelier, Decorative Lighting, Double Vanity, Eat-in Kitchen, Flat Screen Wiring, Granite Counters, High Speed Internet Available, Kitchen Island, Pantry, Vaulted Ceiling(s), Walk-In Closet(s), Wet Bar
Heating Central, Fireplace(s)
Cooling Ceiling Fan(s), Central Air
Flooring Carpet, Hardwood, Tile
Fireplaces Number 1
Fireplaces Type Decorative, Family Room, Gas, Stone
Furnishings 1
Appliance Built-in Refrigerator, Dishwasher, Disposal, Gas Cooktop, Microwave, Double Oven
Heat Source Central, Fireplace(s)
Exterior
Exterior Feature Attached Grill, Balcony, Covered Patio/Porch, Outdoor Grill
Garage Spaces 3.0
Fence Back Yard, Rock/Stone, Wood
Utilities Available City Sewer, City Water
Roof Type Composition
Total Parking Spaces 3
Garage Yes
Building
Lot Description Interior Lot, Landscaped, Subdivision, Zero Lot Line
Story Two
Foundation Slab
Level or Stories Two
Structure Type Brick,Rock/Stone
Schools
Elementary Schools Brinker
Middle Schools Renner
High Schools Shepton
School District Plano Isd
Others
Pets Allowed Call
Restrictions No Smoking,Pet Restrictions
Ownership See Agent
Pets Allowed Call





