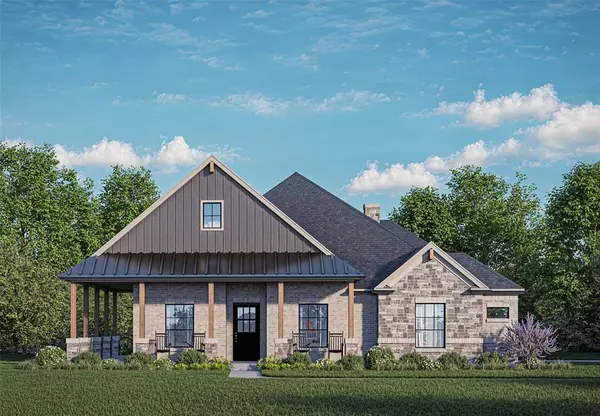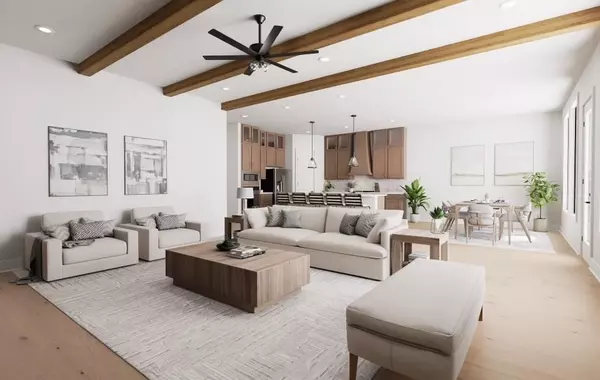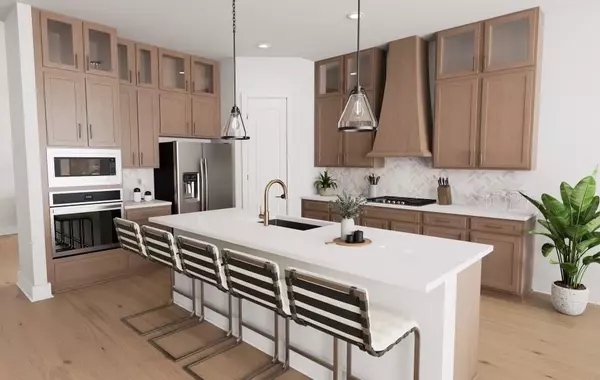7433 S Aberdeen Drive Cleburne, TX 76033
UPDATED:
01/12/2025 12:10 AM
Key Details
Property Type Single Family Home
Sub Type Single Family Residence
Listing Status Active
Purchase Type For Sale
Square Footage 3,017 sqft
Price per Sqft $244
Subdivision Retreat Ph 01
MLS Listing ID 20814452
Style Modern Farmhouse,Traditional
Bedrooms 3
Full Baths 3
Half Baths 1
HOA Fees $600
HOA Y/N Mandatory
Year Built 2025
Annual Tax Amount $1,203
Lot Size 0.374 Acres
Acres 0.374
Property Description
The home's exterior fits perfectly into the Hill Country style surroundings and the light, open and bright interior is contemporary and warm at the same time. The design, fixtures, and appliances have been carefully chosen to be someone's dream home. The flexible space of the floorplan will work well for your needs. If you are interested in more space, the lot on the garage side is also available for purchase.
Whether you're relaxing inside or out, you'll enjoy all that the Retreat has to offer from towering limestone cliffs to groups of turkey and deer, fields full of bluebonnets, hiking trails, biking, pickleball, an excellent restaurant and clubhouse, and of course award winning golf. There are so many social options from book club to a variety of golf groups to pickleball groups to wine tastings to Links Fellowship… there is something for everyone here. Your initiation fee is included when you purchase this home. It is nearing completion, please make an appointment to come see it soon.
Location
State TX
County Johnson
Community Club House, Fitness Center, Gated, Golf, Greenbelt, Guarded Entrance, Jogging Path/Bike Path, Pickle Ball Court, Playground, Pool, Restaurant, Tennis Court(S)
Direction Please make sure your gps routes you to the front clubhouse gate off of 1434 as that’s the only entry gate for non-owners. From Fort Worth or North Dallas, take the CTP to 67 then left on 1434. From East or South DFW, 67 to 1434 may be quicker.
Rooms
Dining Room 1
Interior
Interior Features Built-in Features, Decorative Lighting, Double Vanity, Eat-in Kitchen, High Speed Internet Available, Kitchen Island, Open Floorplan, Pantry, Walk-In Closet(s)
Heating Central, Propane
Cooling Central Air
Flooring Carpet, Ceramic Tile, Engineered Wood
Fireplaces Number 1
Fireplaces Type Gas, Living Room
Appliance Built-in Gas Range, Dishwasher, Disposal
Heat Source Central, Propane
Laundry Electric Dryer Hookup, Utility Room, Full Size W/D Area, Washer Hookup
Exterior
Exterior Feature Built-in Barbecue, Covered Patio/Porch, Outdoor Kitchen, Outdoor Living Center
Garage Spaces 3.0
Community Features Club House, Fitness Center, Gated, Golf, Greenbelt, Guarded Entrance, Jogging Path/Bike Path, Pickle Ball Court, Playground, Pool, Restaurant, Tennis Court(s)
Utilities Available Asphalt, Cable Available, Co-op Electric, Co-op Water, Community Mailbox, Concrete, Electricity Connected, Individual Gas Meter, Individual Water Meter, Outside City Limits, Private Sewer, Private Water, Propane, Underground Utilities
Roof Type Composition,Metal
Total Parking Spaces 3
Garage Yes
Building
Lot Description On Golf Course, Subdivision, Water/Lake View
Story One
Foundation Slab
Level or Stories One
Structure Type Brick,Rock/Stone
Schools
Elementary Schools Rio Vista
Middle Schools Rio Vista
High Schools Rio Vista
School District Rio Vista Isd
Others
Ownership Sandlin Homes Llc
Acceptable Financing Cash, Conventional, VA Loan
Listing Terms Cash, Conventional, VA Loan
Special Listing Condition Deed Restrictions





