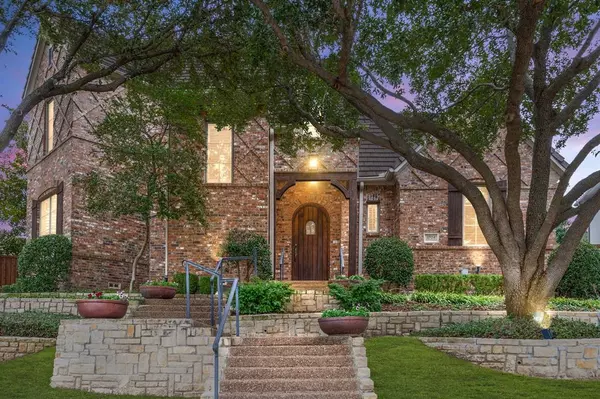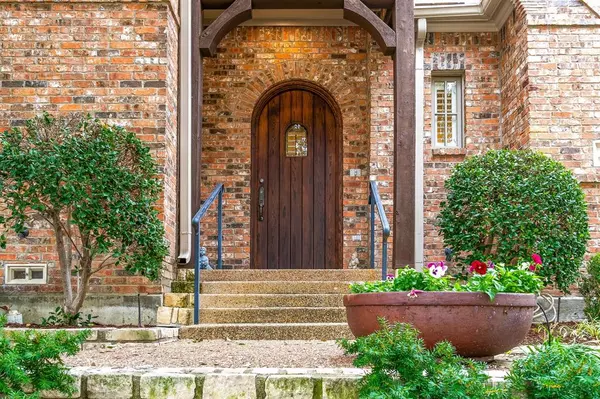4524 Redwood Court Irving, TX 75038
OPEN HOUSE
Sun Jan 19, 1:00pm - 4:00pm
UPDATED:
01/16/2025 06:10 AM
Key Details
Property Type Single Family Home
Sub Type Single Family Residence
Listing Status Active
Purchase Type For Sale
Square Footage 3,624 sqft
Price per Sqft $298
Subdivision Windsor Ridge 02 Rev
MLS Listing ID 20805123
Style Traditional
Bedrooms 3
Full Baths 2
Half Baths 1
HOA Fees $7,200/ann
HOA Y/N Mandatory
Year Built 2001
Annual Tax Amount $23,795
Lot Size 10,323 Sqft
Acres 0.237
Property Description
Location
State TX
County Dallas
Community Gated, Greenbelt, Park, Playground
Direction Utilize GPS to direct to home. Gated and guarded community. Guard will require ID and business card. Agent to accompany buyers inside gates.
Rooms
Dining Room 2
Interior
Interior Features Cable TV Available, Cedar Closet(s), Chandelier, Decorative Lighting, Eat-in Kitchen, High Speed Internet Available, Kitchen Island, Natural Woodwork, Sound System Wiring, Vaulted Ceiling(s), Wainscoting, Walk-In Closet(s)
Heating Natural Gas
Cooling Ceiling Fan(s), Central Air
Flooring Carpet, Ceramic Tile, Wood
Fireplaces Number 1
Fireplaces Type Gas, Gas Logs
Equipment Irrigation Equipment
Appliance Built-in Refrigerator, Dishwasher, Disposal, Dryer, Gas Cooktop, Gas Water Heater, Microwave, Convection Oven, Double Oven, Plumbed For Gas in Kitchen, Refrigerator, Vented Exhaust Fan, Washer
Heat Source Natural Gas
Laundry Electric Dryer Hookup, Full Size W/D Area, Washer Hookup
Exterior
Exterior Feature Awning(s)
Garage Spaces 2.0
Fence Wood
Pool Gunite, In Ground, Waterfall
Community Features Gated, Greenbelt, Park, Playground
Utilities Available Alley, Cable Available, City Sewer, City Water, Individual Gas Meter, Individual Water Meter, Private Road, Underground Utilities
Roof Type Concrete
Total Parking Spaces 2
Garage Yes
Private Pool 1
Building
Lot Description Interior Lot, Landscaped, Sprinkler System, Subdivision
Story Two
Foundation Pillar/Post/Pier
Level or Stories Two
Structure Type Brick
Schools
Elementary Schools La Villita
Middle Schools Bush
High Schools Ranchview
School District Carrollton-Farmers Branch Isd
Others
Restrictions Development
Ownership John Bullock
Acceptable Financing Cash, Conventional
Listing Terms Cash, Conventional





