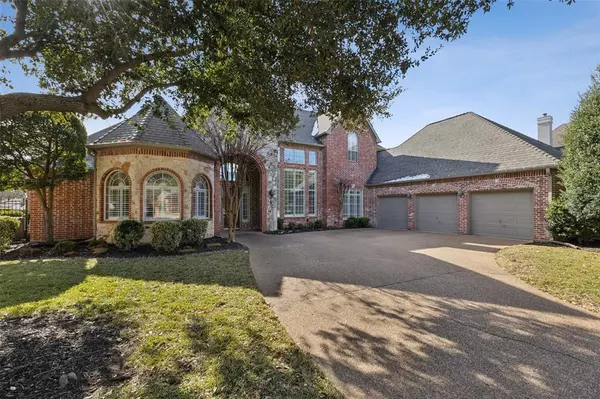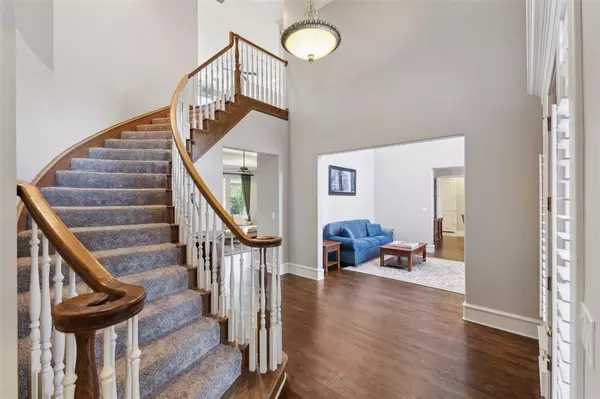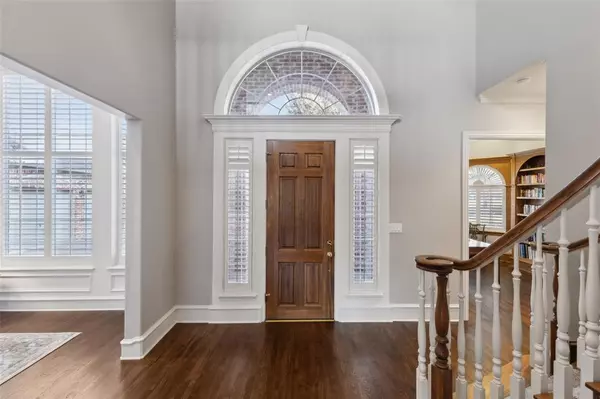1105 Versailles Court Southlake, TX 76092
OPEN HOUSE
Sat Jan 18, 12:00pm - 2:00pm
UPDATED:
01/17/2025 01:10 AM
Key Details
Property Type Single Family Home
Sub Type Single Family Residence
Listing Status Active
Purchase Type For Sale
Square Footage 3,619 sqft
Price per Sqft $326
Subdivision Versailles
MLS Listing ID 20817484
Style Traditional
Bedrooms 4
Full Baths 3
Half Baths 1
HOA Fees $970/ann
HOA Y/N Mandatory
Year Built 1996
Annual Tax Amount $13,350
Lot Size 0.360 Acres
Acres 0.36
Lot Dimensions 15,952
Property Description
Step outside to the patio, where a louvered roof allows you to control the sunlight, making it an ideal spot for relaxation or entertaining. The home also boasts recent updates, including a new roof in 2020 and three new AC units installed in 2019 and 2020, ensuring comfort throughout the year.
The custom-designed closet, completed in 2022, adds a touch of luxury and organization to your daily routine. Enjoy the convenience of walking to nearby amenities, including Town Square, Central Market, and a variety of restaurants. This home offers not just a place to live, but a vibrant community lifestyle. Come and experience the warmth and charm of 1105 Versailles Court for yourself!
Location
State TX
County Tarrant
Community Community Pool
Direction From Highway 114, South on Carroll, pass Town Center, Left on Versailles
Rooms
Dining Room 2
Interior
Interior Features Built-in Features, Chandelier, Decorative Lighting, Double Vanity, Granite Counters, High Speed Internet Available, Kitchen Island, Walk-In Closet(s)
Heating Central, Natural Gas
Cooling Ceiling Fan(s), Central Air, Electric
Flooring Carpet, Tile, Wood
Fireplaces Number 1
Fireplaces Type Gas, Gas Logs, Gas Starter
Appliance Commercial Grade Range, Commercial Grade Vent, Dishwasher, Disposal, Gas Water Heater, Microwave
Heat Source Central, Natural Gas
Laundry Electric Dryer Hookup, Utility Room, Full Size W/D Area, Washer Hookup
Exterior
Exterior Feature Awning(s), Barbecue, Built-in Barbecue, Covered Patio/Porch, Lighting
Garage Spaces 3.0
Community Features Community Pool
Utilities Available City Sewer, City Water
Roof Type Composition
Total Parking Spaces 3
Garage Yes
Building
Lot Description Cul-De-Sac, Few Trees, Interior Lot, Landscaped, Sprinkler System, Subdivision
Story Two
Foundation Slab
Level or Stories Two
Structure Type Brick
Schools
Elementary Schools Oldunion
Middle Schools Dawson
High Schools Carroll
School District Carroll Isd
Others
Ownership Nesbit
Acceptable Financing Cash, Conventional, FHA, VA Loan
Listing Terms Cash, Conventional, FHA, VA Loan





