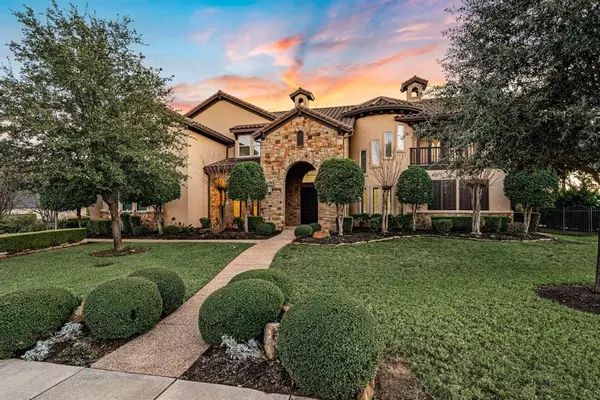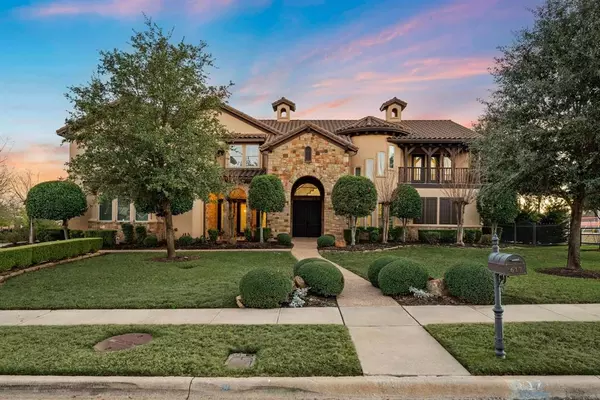617 Rancho Laredo Trail Southlake, TX 76092
OPEN HOUSE
Sun Jan 26, 11:00pm - 2:00pm
UPDATED:
01/25/2025 10:04 PM
Key Details
Property Type Single Family Home
Sub Type Single Family Residence
Listing Status Active
Purchase Type For Sale
Square Footage 5,956 sqft
Price per Sqft $266
Subdivision Cliffs At Clariden Ranch The
MLS Listing ID 20819424
Style Mediterranean,Spanish
Bedrooms 5
Full Baths 5
Half Baths 1
HOA Fees $1,025/ann
HOA Y/N Mandatory
Year Built 2008
Lot Size 0.492 Acres
Acres 0.492
Property Description
One of this exceptional properties highlights is the outdoor living area, where a beautifully designed pool serves as the focal point of a backyard oasis. Surrounded by lush landscaping, the pool is complemented by an expansive entertaining area with plenty of room for barbecues, outdoor dining, and lounging in style. Imagine hosting friends and family for unforgettable gatherings or simply unwinding by the pool under the Texas stars.
Beyond the property's stunning features, its location is truly unbeatable. Just moments away, you'll find Southlake's renowned shopping, dining, and entertainment destinations, along with top-rated schools and parks. Whether you're enjoying fine dining at local favorites, exploring boutique shops, or taking advantage of the community's vibrant activities, park located on the same street, everything you need is right at your fingertips.
This Southlake gem offers the perfect combination of luxury, practicality, and convenience. Don't miss the opportunity to make this extraordinary home your own—a place where timeless design and modern amenities create the ultimate living experience.
Location
State TX
County Tarrant
Community Curbs, Jogging Path/Bike Path, Park, Sidewalks
Direction North on White Chapel and then take a left into Clariden Ranch Rd follow down and around, left on sunrise, then right on rancho laredo
Rooms
Dining Room 2
Interior
Interior Features Built-in Features, Cable TV Available, Cathedral Ceiling(s), Chandelier, Double Vanity, Dry Bar, Eat-in Kitchen, Granite Counters, High Speed Internet Available, Kitchen Island, Multiple Staircases, Natural Woodwork, Open Floorplan, Pantry, Vaulted Ceiling(s), Walk-In Closet(s), Wired for Data
Heating Central
Cooling Ceiling Fan(s), Central Air
Flooring Carpet, Tile, Travertine Stone
Fireplaces Number 2
Fireplaces Type Gas Logs, Great Room
Appliance Dishwasher, Disposal, Electric Cooktop, Microwave, Double Oven, Plumbed For Gas in Kitchen
Heat Source Central
Laundry Electric Dryer Hookup, Utility Room, Full Size W/D Area, Washer Hookup
Exterior
Exterior Feature Balcony, Covered Patio/Porch, Gas Grill, Outdoor Grill, Outdoor Kitchen
Garage Spaces 3.0
Fence Fenced, Wrought Iron
Pool In Ground, Outdoor Pool, Pool/Spa Combo, Separate Spa/Hot Tub, Water Feature, Waterfall
Community Features Curbs, Jogging Path/Bike Path, Park, Sidewalks
Utilities Available Cable Available, City Sewer, City Water, Co-op Electric, Curbs, Electricity Available, Electricity Connected, Individual Gas Meter, Individual Water Meter, Sidewalk, Underground Utilities
Roof Type Tile
Total Parking Spaces 3
Garage Yes
Private Pool 1
Building
Lot Description Corner Lot, Few Trees, Landscaped, Sprinkler System, Subdivision
Story Two
Foundation Slab
Level or Stories Two
Structure Type Rock/Stone,Stucco
Schools
Elementary Schools Walnut Grove
Middle Schools Carroll
High Schools Carroll
School District Carroll Isd
Others
Restrictions Deed
Ownership or record
Acceptable Financing Cash, Conventional
Listing Terms Cash, Conventional
Special Listing Condition Aerial Photo





