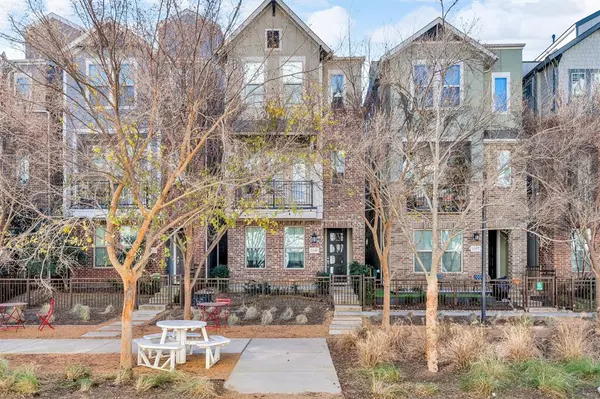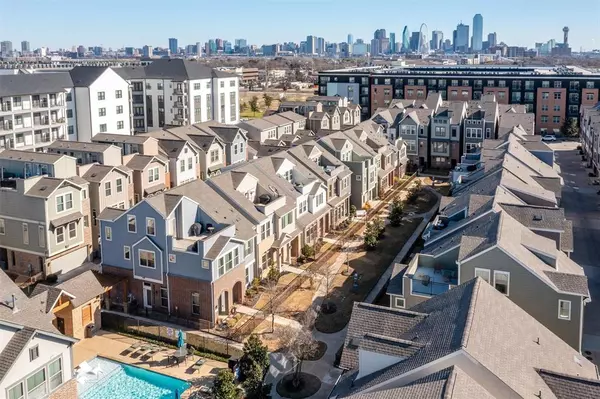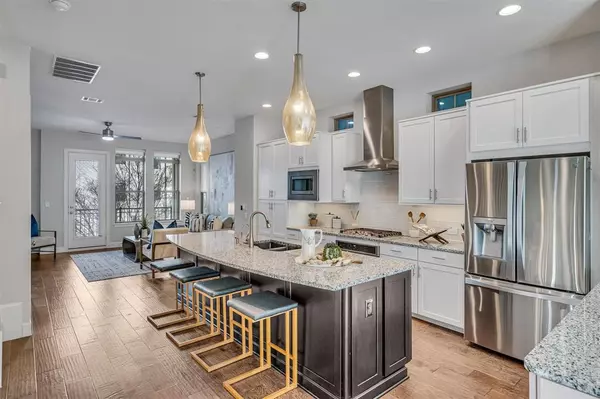1149 Tea Olive Lane Dallas, TX 75212
OPEN HOUSE
Sun Jan 26, 1:00pm - 3:00pm
UPDATED:
01/26/2025 09:04 PM
Key Details
Property Type Single Family Home
Sub Type Single Family Residence
Listing Status Active
Purchase Type For Sale
Square Footage 2,158 sqft
Price per Sqft $289
Subdivision Trinity Green Ph 1
MLS Listing ID 20821834
Style Contemporary/Modern
Bedrooms 3
Full Baths 3
Half Baths 1
HOA Fees $1,650/ann
HOA Y/N Mandatory
Year Built 2017
Annual Tax Amount $13,720
Lot Size 1,742 Sqft
Acres 0.04
Property Description
Spanning three stories, the home boasts a bright and airy open floor plan. The main living space is filled with natural light from the tall ceilings and large windows. At the heart of the home is a spacious kitchen, complete with GE stainless steel appliances, granite countertops, ample cabinet storage, and an oversized island ideal for entertaining. The kitchen flows seamlessly into the dining and living areas, making it effortless to host gatherings. Step out onto your private balcony to unwind with a view of the tranquil park.
Each of the bedrooms features its own en-suite bathroom, offering comfort and convenience. The flexible floorplan can easily accommodate a home office or gym. Whether you're enjoying a quiet evening at home or exploring all that Dallas has to offer, this home is perfectly suited for urban living. With low monthly HOA dues and a vibrant sense of community, this home is a true gem.
Location
State TX
County Dallas
Direction Take Woodall Rogers towards I35E. Continue on Margaret Hunt Hill Bridge toward Riverfront Blvd. Continue on Singleton Blvd and turn left on Conklin St. Turn right on Tea Olive Lane. Parking is available in noted guest parking spots or on street by apartment buildings.
Rooms
Dining Room 1
Interior
Interior Features Built-in Features, Cable TV Available, Eat-in Kitchen, Granite Counters, High Speed Internet Available, Kitchen Island, Multiple Staircases, Open Floorplan, Pantry, Sound System Wiring, Walk-In Closet(s)
Heating Central, Natural Gas
Cooling Central Air, Electric
Appliance Dishwasher, Disposal, Dryer, Gas Oven, Gas Range, Ice Maker, Microwave, Tankless Water Heater, Vented Exhaust Fan, Washer, Water Filter, Water Purifier
Heat Source Central, Natural Gas
Exterior
Exterior Feature Balcony, Courtyard, Rain Gutters, Private Entrance, Private Yard
Garage Spaces 2.0
Fence Fenced, Front Yard, Privacy, Wood, Wrought Iron
Pool Fenced, In Ground, Outdoor Pool
Utilities Available City Sewer, City Water, Community Mailbox, Concrete, Electricity Available, Gravel/Rock, Individual Gas Meter, Individual Water Meter, Natural Gas Available, Phone Available, Sewer Available, Sidewalk
Roof Type Composition
Total Parking Spaces 2
Garage Yes
Private Pool 1
Building
Lot Description Adjacent to Greenbelt, Few Trees, Interior Lot, Park View, Sprinkler System
Story Three Or More
Foundation Slab
Level or Stories Three Or More
Structure Type Brick,Rock/Stone,Siding,Wood
Schools
Elementary Schools Lanier
High Schools Pinkston
School District Dallas Isd
Others
Ownership See Transaction Desk
Special Listing Condition Aerial Photo, Survey Available





