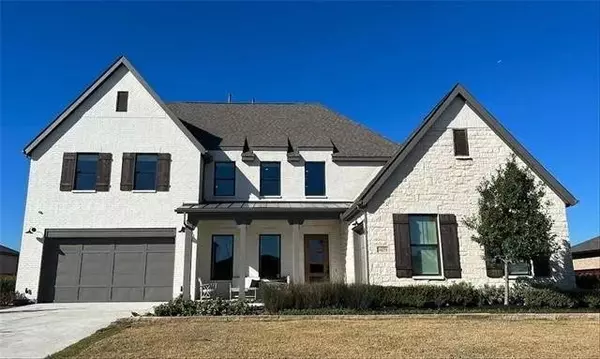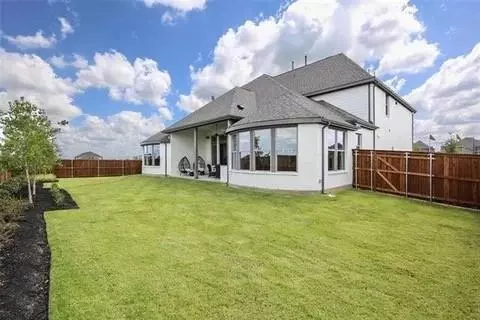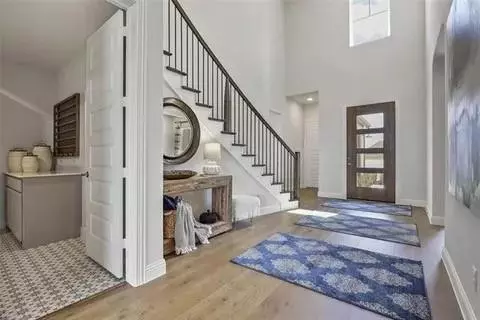14179 Bull Creek Road Frisco, TX 75035
OPEN HOUSE
Sun Jan 26, 1:00pm - 3:00pm
UPDATED:
01/25/2025 09:04 PM
Key Details
Property Type Single Family Home
Sub Type Single Family Residence
Listing Status Active
Purchase Type For Sale
Square Footage 4,627 sqft
Price per Sqft $216
Subdivision Prairie View Ph 3
MLS Listing ID 20820644
Style Modern Farmhouse
Bedrooms 4
Full Baths 3
Half Baths 1
HOA Fees $235/qua
HOA Y/N Mandatory
Year Built 2020
Annual Tax Amount $18,975
Lot Size 0.290 Acres
Acres 0.29
Property Description
The welcoming covered front porch invites you to relax and enjoy the neighborhood's charm.
The heart of the home is the open-concept living area, where the family room, dining area, and kitchen blend effortlessly—ideal for both everyday living and entertaining. The kitchen boasts modern appliances, ample cabinetry, and a spacious island. The home is equipped with whole house water filtration system and water softener as well as reverse osmosis for water at the kitchen sink. The home has two amazing office spaces as the 1 car garage was converted to an office (can easily be converted back to garage).
The primary suite offers a serene retreat with a luxurious en-suite bathroom, complete with dual vanities and a large shower. Secondary bedroom downstairs has its own ensuite bathroom. Additional bedrooms are generously sized.
This home has a large media room and game room for hours of entertainment.
The community offers access to a resort-style amenity center with a large pool, fireplaces, BBQ grills, and more. This is a must see!
Location
State TX
County Collin
Community Club House, Community Pool, Community Sprinkler, Greenbelt, Jogging Path/Bike Path, Playground
Direction see gps
Rooms
Dining Room 1
Interior
Interior Features Cable TV Available, Chandelier, Decorative Lighting, Flat Screen Wiring, Sound System Wiring, Vaulted Ceiling(s), Wainscoting, Walk-In Closet(s)
Heating Central, ENERGY STAR Qualified Equipment
Cooling Ceiling Fan(s), ENERGY STAR Qualified Equipment
Flooring Carpet, Engineered Wood, Tile
Fireplaces Number 1
Fireplaces Type Gas
Appliance Disposal, Gas Cooktop, Microwave, Tankless Water Heater, Water Filter, Water Purifier, Water Softener
Heat Source Central, ENERGY STAR Qualified Equipment
Laundry Utility Room
Exterior
Exterior Feature Attached Grill, Covered Patio/Porch, Gas Grill
Garage Spaces 2.0
Fence Wood
Community Features Club House, Community Pool, Community Sprinkler, Greenbelt, Jogging Path/Bike Path, Playground
Utilities Available City Sewer, City Water
Roof Type Composition,Metal
Total Parking Spaces 2
Garage Yes
Building
Lot Description Landscaped, Lrg. Backyard Grass, Sprinkler System
Story Two
Foundation Slab
Level or Stories Two
Structure Type Brick
Schools
Elementary Schools Jim Spradley
Middle Schools Bill Hays
High Schools Rock Hill
School District Prosper Isd
Others
Restrictions Deed
Ownership see agent
Acceptable Financing Cash, Conventional, FHA, VA Loan
Listing Terms Cash, Conventional, FHA, VA Loan
Special Listing Condition Deed Restrictions





