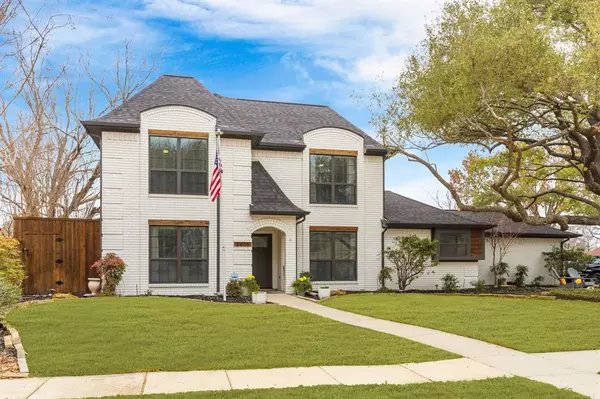2405 Shadow Lane Drive Mckinney, TX 75072
OPEN HOUSE
Sun Feb 23, 1:00pm - 4:00pm
Sat Mar 01, 12:00pm - 3:00pm
Sun Mar 02, 1:00pm - 4:00pm
UPDATED:
02/22/2025 09:10 PM
Key Details
Property Type Single Family Home
Sub Type Single Family Residence
Listing Status Active
Purchase Type For Sale
Square Footage 2,405 sqft
Price per Sqft $207
Subdivision Raintree Estates
MLS Listing ID 20847208
Style Traditional
Bedrooms 4
Full Baths 2
Half Baths 1
HOA Y/N None
Year Built 1984
Annual Tax Amount $7,759
Lot Size 7,840 Sqft
Acres 0.18
Property Sub-Type Single Family Residence
Property Description
Step inside to a spacious living room with soaring ceilings and a striking stone fireplace, perfect for cozy evenings. The upgraded kitchen features an upgraded cooktop and a touch-less faucet, blending style and functionality.
Recent updates include luxury vinyl plank flooring (May 2022), new granite countertops in the laundry room and wet bar (Feb 2022), and new lights and faucet in the guest bathroom. The master bathroom has been refreshed with new mirrors and shelves, while the LED landscape lighting (May 2023) enhances the home's curb appeal. Additional upgrades include a board-on-board 8-ft privacy fence (2022), an oversized pergola (2022), artificial turf in the side yard (2023), a new banister and stair treads (2022), and exterior sunshades (2022) for energy efficiency. The exterior bricks were painted with added trim (2022), and a new pergola and bar area were added in Aug 2024, making the backyard an entertainer's paradise.
Step outside to your private backyard oasis, featuring a sparkling pool, relaxing hot tub, expansive patio, and a built-in bar area—perfect for summer BBQs and gatherings.
Ideally located near Hwy 75 and 121, this home offers easy access to shopping, dining, and top-rated schools. This is truly a must-see—don't miss your chance to call it yours!
Location
State TX
County Collin
Direction Please use GPS.
Rooms
Dining Room 2
Interior
Interior Features Cable TV Available, Decorative Lighting, Flat Screen Wiring, Granite Counters, High Speed Internet Available, Kitchen Island, Paneling, Pantry, Walk-In Closet(s)
Heating Central, Fireplace(s)
Cooling Ceiling Fan(s), Central Air, Electric
Flooring Carpet, Luxury Vinyl Plank
Fireplaces Number 2
Fireplaces Type Bedroom, Gas Starter, Living Room, Stone
Appliance Dishwasher, Disposal, Gas Cooktop, Microwave, Convection Oven
Heat Source Central, Fireplace(s)
Exterior
Exterior Feature Covered Patio/Porch, Rain Gutters, Lighting
Garage Spaces 2.0
Fence Back Yard, High Fence, Wood
Pool In Ground, Outdoor Pool
Utilities Available City Sewer, City Water
Total Parking Spaces 2
Garage Yes
Private Pool 1
Building
Lot Description Few Trees, Landscaped, Sprinkler System
Story Two
Foundation Slab
Level or Stories Two
Structure Type Brick
Schools
Elementary Schools Slaughter
Middle Schools Dr Jack Cockrill
High Schools Mckinney
School District Mckinney Isd
Others
Ownership Mike and Nicole
Acceptable Financing 1031 Exchange, Cash, Conventional, FHA, USDA Loan, VA Loan
Listing Terms 1031 Exchange, Cash, Conventional, FHA, USDA Loan, VA Loan
Virtual Tour https://www.propertypanorama.com/instaview/ntreis/20847208





