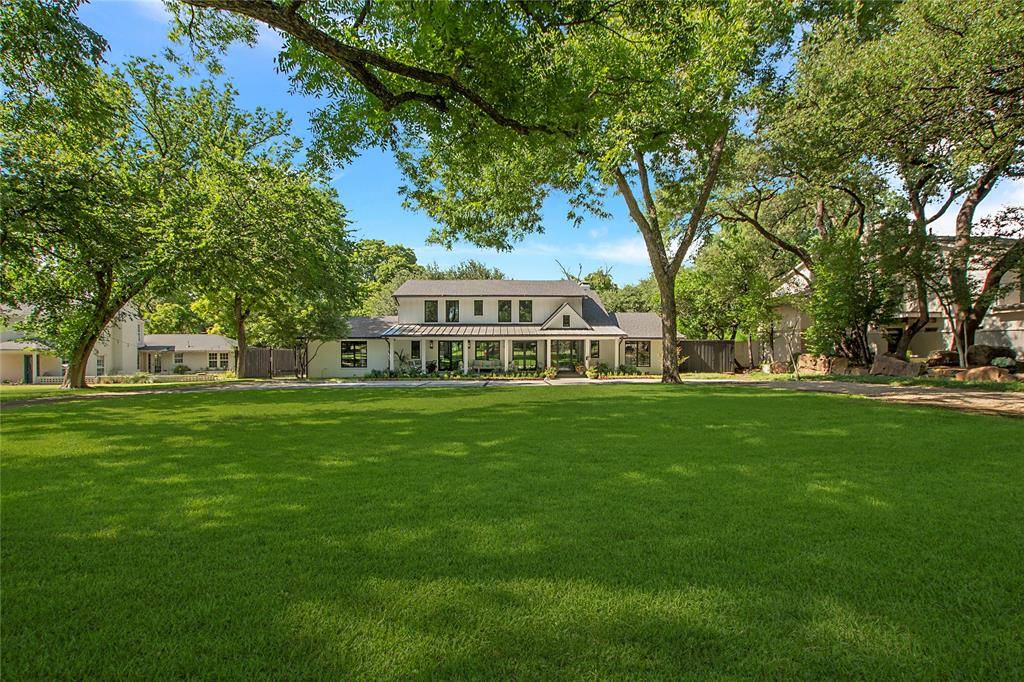3951 Cobblestone Drive Dallas, TX 75229
UPDATED:
Key Details
Property Type Single Family Home
Sub Type Single Family Residence
Listing Status Active
Purchase Type For Sale
Square Footage 3,560 sqft
Price per Sqft $912
Subdivision Frank B Griffin
MLS Listing ID 20997513
Style Modern Farmhouse
Bedrooms 5
Full Baths 3
Half Baths 1
HOA Y/N None
Year Built 1959
Annual Tax Amount $40,954
Lot Size 0.820 Acres
Acres 0.82
Property Sub-Type Single Family Residence
Property Description
This spacious, modern farmhouse—originally built in 1959 by the matriarch of the Griffin farm—has been luxuriously reimagined with inviting outdoor living spaces and timeless style. Located on 0.82 acres backing to a spring-fed, year-round creek, it offers a
peaceful retreat steeped in history—just minutes from the heart of Dallas. Every detail has been thoughtfully curated with high-end materials and finishes, including quartzite and marble stone, rich hardwoods, lush landscaping, and premium stainless steel appliances: Sub-Zero, Bosch, and Scotsman. The result is a refined and stylish and livable home designed for comfort and entertaining. A grand 12-foot-deep front porch sets the tone—perfect for morning coffee, evening cocktails, or watching local wildlife while connecting with neighbors. The covered back porch overlooks a sparkling pool and spa, complete with an outdoor TV and serene views. Down the gently sloping backyard, a custom fire pit beside the creek creates the
ultimate space for gatherings under the stars. This home isn't just a place to live—it's a way to live. A rare blend of craftsmanship, comfort, and character. Schedule your private tour today and experience one of Dallas's most stunningly rebuilt properties.
Location
State TX
County Dallas
Community Curbs, Park, Playground
Direction See GPS
Rooms
Dining Room 2
Interior
Interior Features Built-in Features, Built-in Wine Cooler, Cable TV Available, Cathedral Ceiling(s), Chandelier, Decorative Lighting, Double Vanity, Dry Bar, Eat-in Kitchen, Flat Screen Wiring, High Speed Internet Available, Kitchen Island, Loft, Natural Woodwork, Open Floorplan, Pantry, Smart Home System, Sound System Wiring, Vaulted Ceiling(s), Walk-In Closet(s), Wired for Data
Heating Central, Fireplace(s), Heat Pump, Natural Gas
Cooling Ceiling Fan(s), Central Air, Electric
Flooring Ceramic Tile, Clay, Hardwood, Marble, Stone
Fireplaces Number 1
Fireplaces Type Brick, Family Room, Gas, Gas Logs, Raised Hearth
Equipment Irrigation Equipment
Appliance Built-in Refrigerator, Commercial Grade Range, Commercial Grade Vent, Dishwasher, Disposal, Dryer, Gas Cooktop, Gas Oven, Gas Range, Ice Maker, Microwave, Convection Oven, Double Oven, Plumbed For Gas in Kitchen, Refrigerator, Tankless Water Heater, Vented Exhaust Fan, Washer, Water Filter
Heat Source Central, Fireplace(s), Heat Pump, Natural Gas
Laundry Utility Room, Full Size W/D Area, Washer Hookup
Exterior
Exterior Feature Dock, Fire Pit, Rain Gutters, Lighting, Private Yard
Garage Spaces 2.0
Fence Back Yard, Fenced, Gate, High Fence, Metal, Wood
Pool Diving Board, Heated, In Ground, Outdoor Pool, Pool Sweep, Pool/Spa Combo, Private, Pump, Water Feature, Waterfall
Community Features Curbs, Park, Playground
Utilities Available Asphalt, Cable Available, City Sewer, City Water, Concrete, Curbs, Electricity Available, Electricity Connected, Gravel/Rock, Individual Gas Meter, Individual Water Meter, Natural Gas Available
Waterfront Description Creek
Roof Type Composition,Metal
Total Parking Spaces 2
Garage Yes
Private Pool 1
Building
Lot Description Landscaped, Lrg. Backyard Grass, Many Trees, Cedar, Oak, Sloped, Sprinkler System, Steep Slope
Story Two
Level or Stories Two
Structure Type Board & Batten Siding,Brick
Schools
Elementary Schools Withers
Middle Schools Walker
High Schools White
School District Dallas Isd
Others
Ownership See Tax
Acceptable Financing Cash, Contact Agent, Conventional, FHA, VA Loan
Listing Terms Cash, Contact Agent, Conventional, FHA, VA Loan
Special Listing Condition Aerial Photo, Agent Related to Owner, Owner/ Agent, Survey Available





