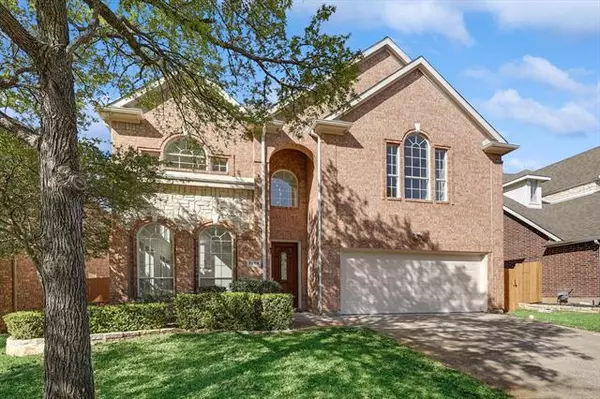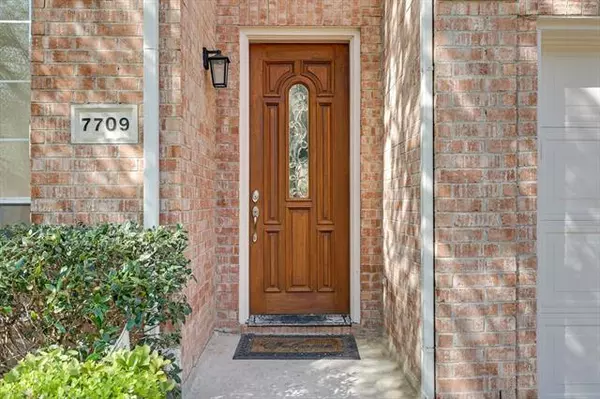For more information regarding the value of a property, please contact us for a free consultation.
7709 Briarcrest Court Irving, TX 75063
Want to know what your home might be worth? Contact us for a FREE valuation!

Our team is ready to help you sell your home for the highest possible price ASAP
Key Details
Property Type Single Family Home
Sub Type Single Family Residence
Listing Status Sold
Purchase Type For Sale
Square Footage 3,414 sqft
Price per Sqft $189
Subdivision Hackberry Crk Village Ph 04
MLS Listing ID 20023165
Sold Date 05/13/22
Style Traditional
Bedrooms 5
Full Baths 4
Half Baths 1
HOA Fees $209/ann
HOA Y/N Mandatory
Year Built 1999
Annual Tax Amount $10,575
Lot Size 5,401 Sqft
Acres 0.124
Lot Dimensions 48 X 110
Property Description
MULTIPEL OFFERS - Seller Request Highest and best offer by Monday 8pm April 11, 2022. Absolutely One of the Best Locations in DFW. This East facing home is located in the Highly Sought After Golf Course Community of Hackberry Creek. Recently Updated and Renovated inside and out. Cul De Sac Lot, 5 Bedrooms 4 Full and 1 half Bathrooms with 3 living areas. Master Bedroom is Down with 4 oversized secondary Bedrooms and game room upstairs. Updates and features include: Paint interior and exterior, quartz countertops, Stainless Steel appliances, hardware and fixtures. epoxy garage floor, full sprinkler system, newly poured driveway. Walking distance to neighborhood parks and elementary school. Great Home. Great Location This Home is ready for You. Buyer and Buyer's Agent to verify All Listing information, Schools, square footage and HOA dues.
Location
State TX
County Dallas
Community Curbs, Gated, Greenbelt, Guarded Entrance, Park, Perimeter Fencing, Playground, Sidewalks
Direction From Kinwest enter North Gate by the school at Summitview, Take the first right onto Waterford then another right onto Briarcrest Ct. Home is down on the left with an eXp sign in the yard.
Rooms
Dining Room 2
Interior
Interior Features Built-in Features, Cable TV Available, Cathedral Ceiling(s), Chandelier, Decorative Lighting, Double Vanity, Eat-in Kitchen, High Speed Internet Available, Kitchen Island, Open Floorplan, Pantry, Walk-In Closet(s)
Heating Central, Fireplace(s), Natural Gas, Zoned
Cooling Ceiling Fan(s), Central Air, Electric, Zoned
Flooring Hardwood, Tile
Fireplaces Number 1
Fireplaces Type Family Room, Gas, Gas Logs
Appliance Dishwasher, Disposal, Electric Oven, Gas Cooktop, Microwave, Plumbed For Gas in Kitchen, Trash Compactor
Heat Source Central, Fireplace(s), Natural Gas, Zoned
Laundry Electric Dryer Hookup, Utility Room, Full Size W/D Area, Washer Hookup
Exterior
Exterior Feature Rain Gutters, Lighting
Garage Spaces 2.0
Fence Back Yard, Wood
Community Features Curbs, Gated, Greenbelt, Guarded Entrance, Park, Perimeter Fencing, Playground, Sidewalks
Utilities Available Cable Available, City Sewer, City Water, Concrete, Curbs, Individual Gas Meter, Individual Water Meter, Sidewalk, Underground Utilities
Roof Type Composition
Garage Yes
Building
Lot Description Cul-De-Sac, Few Trees, Level, Sprinkler System, Subdivision, Zero Lot Line
Story Two
Foundation Slab
Structure Type Brick,Stone Veneer
Schools
School District Carrollton-Farmers Branch Isd
Others
Restrictions Architectural,Deed
Ownership See Agent
Acceptable Financing Cash, Conventional
Listing Terms Cash, Conventional
Financing Conventional
Special Listing Condition Aerial Photo, Deed Restrictions
Read Less

©2025 North Texas Real Estate Information Systems.
Bought with Patrice Salazar • JPAR - Addison




