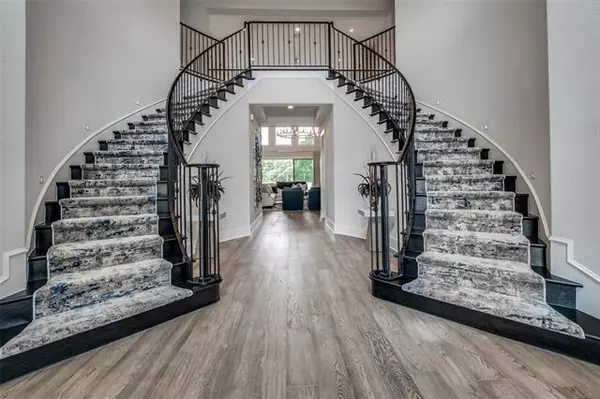For more information regarding the value of a property, please contact us for a free consultation.
3801 Melville Circle Flower Mound, TX 75022
Want to know what your home might be worth? Contact us for a FREE valuation!

Our team is ready to help you sell your home for the highest possible price ASAP
Key Details
Property Type Single Family Home
Sub Type Single Family Residence
Listing Status Sold
Purchase Type For Sale
Square Footage 6,539 sqft
Price per Sqft $451
Subdivision Townlake Ph Two
MLS Listing ID 20061442
Sold Date 06/16/22
Bedrooms 5
Full Baths 5
Half Baths 1
HOA Fees $150/ann
HOA Y/N Mandatory
Year Built 2019
Annual Tax Amount $27,012
Lot Size 0.630 Acres
Acres 0.63
Property Description
Incredible semi custom Toll Brothers home with amazing custom finishes, added square footage, 5th car garage, pool with infinity hottub, herb gardens, outdoor living spaces and spectacular sunsets!! No expense was spared including remote window shades, remote drop down patio shades, custom draperies, 2 fully opening glass sliding doors to bring the outside in, 24 foot fireplace, built ins galore, California Closets, Control 4 Smart Home system, dramatic light fixtures, beautiful exterior with huge covered porch, iron privacy gate and motor court all on large lot overlooking raw land with no rear neighbors. owners added $600k of additional upgrades. All 5 bedrooms are oversized and have ensuites and large closets. Gorgeous double staircases with iron balusters, handrails and custom runners on the black wood steps. Upgraded wood floors thru out entire downstairs, huge pantry, wine bar and built in planning station plus a wall of stone in dining room. Nicest house under $3M in FM!!
Location
State TX
County Denton
Direction From 1171 Main st go south on FM road turn west on Mark Twain into Town Lake right on Steinbeck right on Melville house on left
Rooms
Dining Room 3
Interior
Interior Features Built-in Wine Cooler, Cable TV Available, Cathedral Ceiling(s), Chandelier, Decorative Lighting, Double Vanity, Eat-in Kitchen, Flat Screen Wiring, Granite Counters, High Speed Internet Available, Kitchen Island, Multiple Staircases, Open Floorplan, Pantry, Smart Home System, Sound System Wiring, Vaulted Ceiling(s), Walk-In Closet(s), Wet Bar
Heating Central
Cooling Central Air
Flooring Carpet, Ceramic Tile, Hardwood
Fireplaces Number 1
Fireplaces Type Gas Starter, Glass Doors, Great Room, Stone
Appliance Built-in Gas Range, Built-in Refrigerator, Commercial Grade Range, Commercial Grade Vent, Dishwasher, Disposal, Dryer, Electric Oven, Gas Cooktop, Gas Water Heater, Ice Maker, Microwave, Double Oven, Plumbed For Gas in Kitchen, Tankless Water Heater, Washer
Heat Source Central
Exterior
Exterior Feature Built-in Barbecue, Covered Patio/Porch, Gas Grill, Rain Gutters, Outdoor Grill, Outdoor Living Center
Garage Spaces 5.0
Fence Full, Gate, Wrought Iron
Pool Heated, In Ground, Infinity, Pool Sweep, Pool/Spa Combo, Water Feature
Utilities Available Aerobic Septic, City Water
Roof Type Composition
Garage Yes
Private Pool 1
Building
Lot Description Lrg. Backyard Grass, Sprinkler System, Subdivision
Story Two
Foundation Slab
Structure Type Concrete,Rock/Stone
Schools
School District Lewisville Isd
Others
Restrictions Deed
Ownership David Hook
Acceptable Financing Cash, Conventional
Listing Terms Cash, Conventional
Financing Cash
Special Listing Condition Aerial Photo, Deed Restrictions, Survey Available
Read Less

©2025 North Texas Real Estate Information Systems.
Bought with Rex Qiu • Aoxiang US Realty




