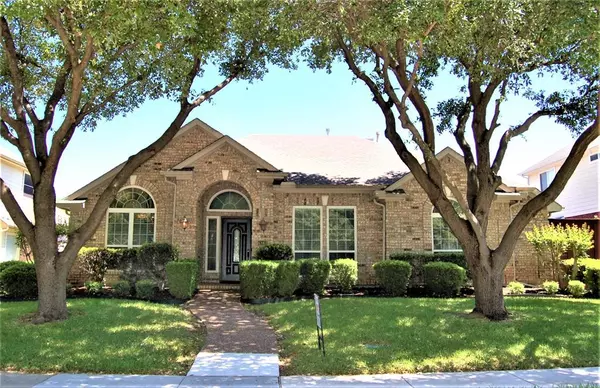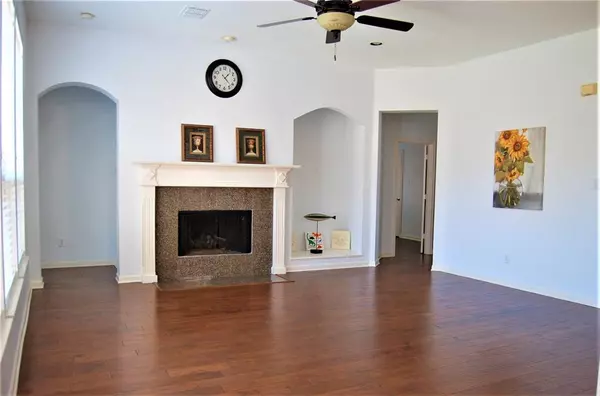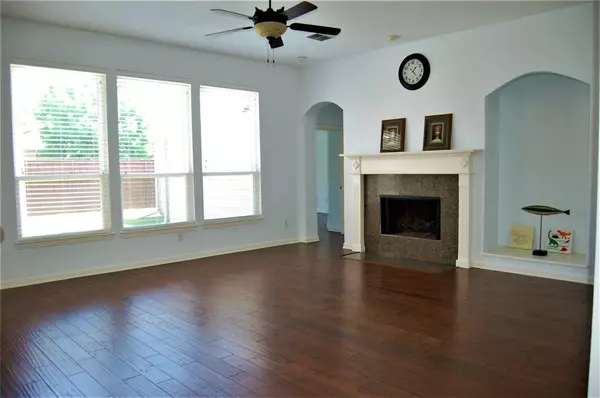For more information regarding the value of a property, please contact us for a free consultation.
6868 Baird Drive Plano, TX 75024
Want to know what your home might be worth? Contact us for a FREE valuation!

Our team is ready to help you sell your home for the highest possible price ASAP
Key Details
Property Type Single Family Home
Sub Type Single Family Residence
Listing Status Sold
Purchase Type For Sale
Square Footage 2,276 sqft
Price per Sqft $153
Subdivision Wellington At Preston Meadows
MLS Listing ID 14326874
Sold Date 05/21/20
Style Traditional
Bedrooms 4
Full Baths 2
Half Baths 1
HOA Fees $30/ann
HOA Y/N Mandatory
Total Fin. Sqft 2276
Year Built 1996
Annual Tax Amount $7,058
Lot Size 7,405 Sqft
Acres 0.17
Property Description
Gorgeous one Owner Single Story Home with walking distance to elementary, middle & high schools! Best schools in Plano! Just 10 minutes from Legacy West, Toyota& 121. One block to Park, Ball fields, Walk & Bike path. Natural Light& bright 4BD, 2.1BA with open floor plan. Wood floors, designer tiles throughout, Granite countertops in kitchen & bathrms, 42 cabinets, granite backsplash. Bathrms remodeled with modern style, crown moldings & light fixtures. Windows replaced with energy efficient NewTech, 3 entry doors replaced with luxury doors and privet glasses 2018. Auto soaker hose. Roof replaced 15', HVAC Evaporator coil replaced 2019. 2 inches WD blinds & 8 feet fence. Move in ready! Come and See the home!!
Location
State TX
County Collin
Community Jogging Path/Bike Path
Direction GPS. from Preston rd head to south, make left turn on Legacy dr, right turn on Ohio dr, left turn on Gentry Dr, right turn on Baird Dr, The 4th house on you left.
Rooms
Dining Room 2
Interior
Interior Features Cable TV Available, High Speed Internet Available
Heating Central, Natural Gas
Cooling Ceiling Fan(s), Central Air, Electric
Flooring Ceramic Tile, Laminate, Wood
Fireplaces Number 1
Fireplaces Type Gas Logs
Appliance Electric Cooktop, Electric Oven, Microwave, Plumbed for Ice Maker, Washer
Heat Source Central, Natural Gas
Exterior
Exterior Feature Rain Gutters
Garage Spaces 2.0
Fence Wood
Community Features Jogging Path/Bike Path
Utilities Available Alley, City Sewer, City Water
Roof Type Composition
Total Parking Spaces 2
Garage Yes
Building
Lot Description Interior Lot
Story One
Foundation Slab
Level or Stories One
Structure Type Brick,Siding
Schools
Elementary Schools Gulledge
Middle Schools Robinson
High Schools Plano West
School District Plano Isd
Others
Ownership See record
Acceptable Financing Cash, Conventional
Listing Terms Cash, Conventional
Financing FHA
Read Less

©2025 North Texas Real Estate Information Systems.
Bought with Matt Haistings • Compass RE Texas, LLC




