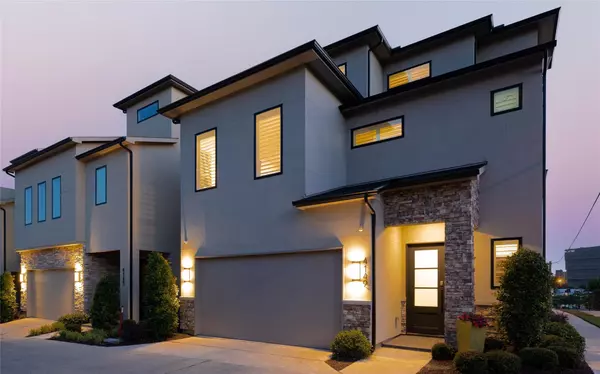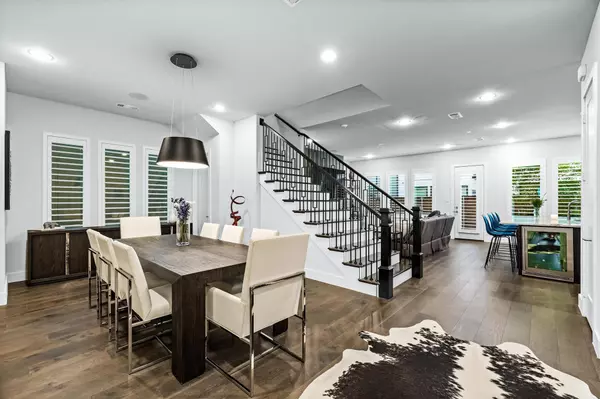For more information regarding the value of a property, please contact us for a free consultation.
4149 Entrada Way Dallas, TX 75219
Want to know what your home might be worth? Contact us for a FREE valuation!

Our team is ready to help you sell your home for the highest possible price ASAP
Key Details
Property Type Single Family Home
Sub Type Single Family Residence
Listing Status Sold
Purchase Type For Sale
Square Footage 3,296 sqft
Price per Sqft $356
Subdivision Thirty One Dallas Square
MLS Listing ID 20070242
Sold Date 07/28/22
Style Contemporary/Modern
Bedrooms 3
Full Baths 3
Half Baths 2
HOA Fees $100/ann
HOA Y/N Mandatory
Year Built 2019
Annual Tax Amount $21,710
Lot Size 3,179 Sqft
Acres 0.073
Property Description
Luxury and Location converge in this BETTER THAN NEW, single-family urban home located in the new Skyline Terrace Villas Community. Built by award-winning Crescent Estates Custom Homes, this premium corner lot, elevator equipped, three-story home is centrally located within minutes of the AAC, Dallas Market Center, Downtown, Design District, Uptown, and Oak Lawn. Enjoy both a low maintenance backyard AND the most fabulous rooftop deck with breathtaking views of downtown! Third floor is an entertainer's dream with a 2nd living area, half bath, outdoor veranda with built-in grill, custom shades and misters. Beverage bar on every floor. Kitchen adorned with stunning Macaubus quartzite countertops, upgraded Wolf-Subzero appliances, wine fridge, and walk-in pantry. Additional upgrades include epoxy garage floor, custom workbench and storage, plantation shutters, surround sound, Lutron lighting and personalized Smart Home System by Darvish. Sophisticated urban living at its finest!
Location
State TX
County Dallas
Direction Use GPS for best directions. From Oaklawn Ave, go west on Maple, then turn left on Knights street. Property will be on your left.
Rooms
Dining Room 1
Interior
Interior Features Built-in Features, Built-in Wine Cooler, Cable TV Available, Double Vanity, Dry Bar, Elevator, High Speed Internet Available, Kitchen Island, Multiple Staircases, Open Floorplan, Pantry, Smart Home System, Sound System Wiring, Walk-In Closet(s), Wet Bar
Heating Central, Fireplace(s)
Cooling Ceiling Fan(s), Central Air
Flooring Wood
Fireplaces Number 1
Fireplaces Type Family Room, Gas, Glass Doors
Appliance Built-in Refrigerator, Dishwasher, Disposal, Gas Cooktop, Plumbed For Gas in Kitchen, Plumbed for Ice Maker, Tankless Water Heater, Vented Exhaust Fan
Heat Source Central, Fireplace(s)
Laundry Utility Room, Full Size W/D Area
Exterior
Exterior Feature Attached Grill, Built-in Barbecue, Covered Deck, Rain Gutters, Lighting, Misting System, Outdoor Kitchen, Outdoor Living Center, Private Yard
Garage Spaces 2.0
Fence Wood
Utilities Available Cable Available, City Sewer, City Water, Concrete, Individual Gas Meter, Individual Water Meter
Roof Type Composition
Garage Yes
Building
Lot Description Corner Lot, Few Trees, Landscaped, Sprinkler System
Story Three Or More
Foundation Slab
Structure Type Stucco
Schools
School District Dallas Isd
Others
Restrictions Deed
Ownership See Agent
Acceptable Financing Cash, Conventional, Other
Listing Terms Cash, Conventional, Other
Financing Conventional
Special Listing Condition Deed Restrictions, Survey Available
Read Less

©2025 North Texas Real Estate Information Systems.
Bought with Ken Harrell • Weichert REALTORS - The Harrell Group




