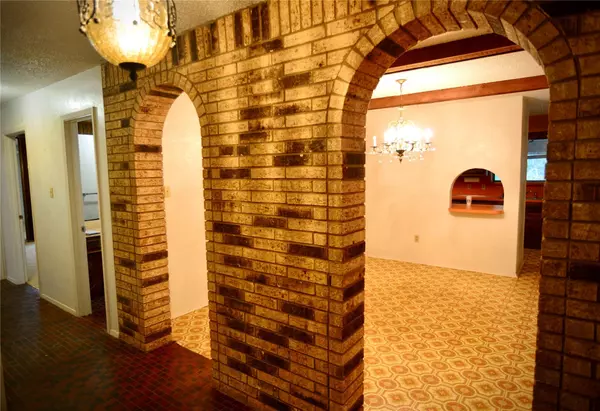For more information regarding the value of a property, please contact us for a free consultation.
313 Vinyard Drive Waxahachie, TX 75167
Want to know what your home might be worth? Contact us for a FREE valuation!

Our team is ready to help you sell your home for the highest possible price ASAP
Key Details
Property Type Single Family Home
Sub Type Single Family Residence
Listing Status Sold
Purchase Type For Sale
Square Footage 2,060 sqft
Price per Sqft $179
Subdivision Grande Casa Ranchitos
MLS Listing ID 20199219
Sold Date 02/17/23
Style Ranch
Bedrooms 3
Full Baths 2
HOA Y/N None
Year Built 1984
Lot Size 2.920 Acres
Acres 2.92
Property Description
Located in a beautiful, quiet neighborhood a few minutes outside town, this well-constructed, brick, ranch-style home has lots of potential and boasts 2.92 acres of lush natural woods. Hidden from the road on its own long, tree-lined drive, the home was built in 1984 and reflects a refined-ranch character throughout with brick floors, arched doorways, and a beautiful crystal chandelier in the dining room.
Flooring shows age but can be replaced or buffed and shined. Fresh paint will lighten up entire home which bursts with natural light from the many windows. Great opportunity to update bathrooms to your own liking. Potential abounds for your dream kitchen, while preserving the charming pass-through to the dining area. Enclosed patio includes windows along entire back of house with an amazing view of the property. A must-have private retreat! Selling as is and is priced to allow for updates.
Located just 15 minutes from downtown Waxahachie and in the highly-praised Maypearl ISD.
Location
State TX
County Ellis
Direction From 1-35 take the FM66 exit. If driving south on 35 turn right onto FM66. Turn left onto Greathouse Rd, turn left onto Old Maypearl Rd, turn right onto Vinyard Dr and driveway will be on the right. If using navigation, make sure to type Vinyard without an -e- or will end up in another location.
Rooms
Dining Room 1
Interior
Interior Features Chandelier, Paneling, Walk-In Closet(s)
Heating Central, Fireplace(s)
Cooling Ceiling Fan(s), Central Air
Flooring Brick, Carpet, Laminate
Fireplaces Number 1
Fireplaces Type Brick, Family Room, Wood Burning
Appliance Electric Cooktop, Electric Oven, Electric Water Heater, Double Oven
Heat Source Central, Fireplace(s)
Laundry Electric Dryer Hookup, Utility Room, Washer Hookup
Exterior
Garage Spaces 2.0
Fence Fenced, Metal, Partial
Utilities Available Co-op Electric, Electricity Connected, Septic
Roof Type Composition
Garage Yes
Building
Lot Description Acreage, Many Trees
Story One
Foundation Slab
Structure Type Board & Batten Siding,Brick
Schools
Elementary Schools Maypearl
School District Maypearl Isd
Others
Ownership see agent
Acceptable Financing Cash, Conventional, FHA, VA Loan
Listing Terms Cash, Conventional, FHA, VA Loan
Financing Conventional
Read Less

©2025 North Texas Real Estate Information Systems.
Bought with Katy Nolen • Fathom Realty LLC




